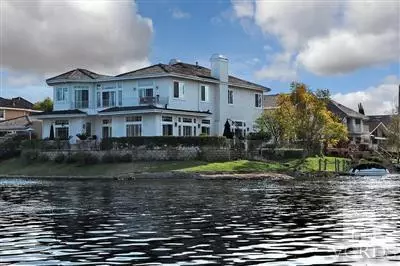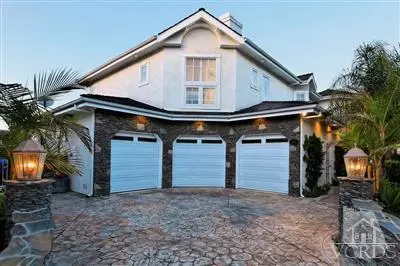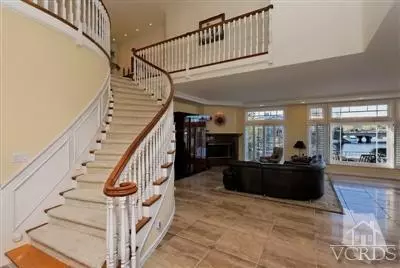For more information regarding the value of a property, please contact us for a free consultation.
4061 Whitesail Circle Westlake Village, CA 91361
Want to know what your home might be worth? Contact us for a FREE valuation!

Our team is ready to help you sell your home for the highest possible price ASAP
Key Details
Sold Price $2,660,000
Property Type Single Family Home
Listing Status Sold
Purchase Type For Sale
Square Footage 4,635 sqft
Price per Sqft $573
Subdivision Westlake Island-711
MLS Listing ID 12003828
Sold Date 02/15/13
Bedrooms 5
Full Baths 4
Half Baths 1
HOA Fees $158/qua
Year Built 1998
Lot Size 8,850 Sqft
Property Description
Within the 24 hour guard gated community of Westlake Island awaits a lifestyle in which you may boat to dinner from your private boat dock! This premier island estate is located on a large, private, end of cul-de-sac lot with views of the bridge. Renovations were completed in 2001 and boasts 5 bedrooms, 4.5 baths, mahogany stained hardwood library, and 4,635 sq ft. As you enter the grand foyer, you will notice the 21' cathedral ceilings, beautiful spiral staircase, limestone flooring, and expansive views of the main channel and bridge. 9.5' ceilings, downstairs and upstairs master suites, and elevator make this home accessible for anyone. The chef's kitchen has been outfitted with Viking appliances, maple-stained pecan cabinetry, and granite countertops. Features: crown molding, plantation shutters, 2 small islands offshore, 3 car garage, flagstone driveway, entry fountain, & much more. Location, views, and craftsmanship highlight this majestic home
Location
State CA
County Los Angeles
Interior
Interior Features Granite Counters, Pantry, Formal Dining Room
Heating Central Furnace
Cooling Air Conditioning, Ceiling Fan(s), Central A/C
Flooring Carpet, Travertine
Fireplaces Type Family Room
Laundry Individual Room
Exterior
Parking Features Boat, Garage - 3 Doors, Attached
Pool No Pool
View Y/N Yes
View Bridge View, Canal View, Lake Front View, Lake View, Mountain View
Building
Lot Description Street Lighting, Street Paved, Cul-De-Sac
Sewer Septic Tank, Public Sewer
Read Less



