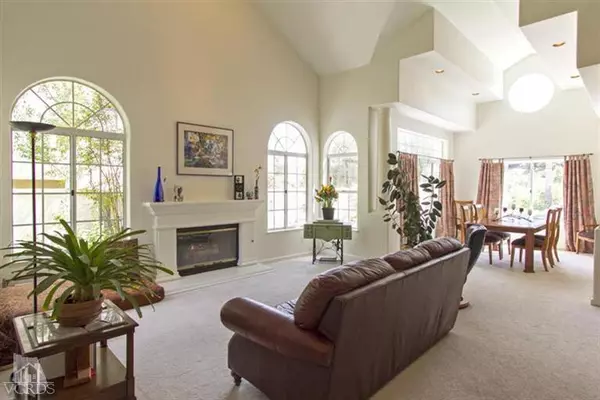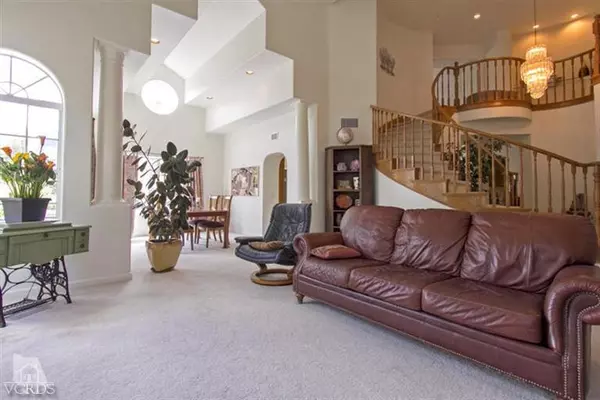For more information regarding the value of a property, please contact us for a free consultation.
2554 Kirsten Lee Drive Westlake Village, CA 91361
Want to know what your home might be worth? Contact us for a FREE valuation!

Our team is ready to help you sell your home for the highest possible price ASAP
Key Details
Sold Price $1,105,000
Property Type Single Family Home
Listing Status Sold
Purchase Type For Sale
Square Footage 3,719 sqft
Price per Sqft $297
Subdivision Griffin 3Springs-735
MLS Listing ID 13005109
Sold Date 06/28/13
Bedrooms 4
Full Baths 3
Three Quarter Bath 1
HOA Fees $10/ann
Year Built 1989
Lot Size 0.364 Acres
Property Description
Updated Three Springs pool home with 4 bedrooms + loft + office and 3 3/4 baths, of which 1 bedroom/bath is downstairs. Open, bright floorplan enhanced by vaulted ceilings in the step-down formal living room with fireplace and formal dining room. Kitchen with granite counters, center island, pantry and breakfast nook that opens to the family room with fireplace. Office/study with wet bar and wine refrigerator downstairs. Spacious master bedroom with fireplace, two walk-in closets, and updated bath with soaking tub and seamless glass shower. Stunning backyard features lavish views, pool/spa with waterfall, firepit, built-in BBQ and large mahogany deck. Dual staircase, shutters throughout, recessed lighting, inside laundry, and award winning Las Virgenes School District complete this lovely Westlake Village home.
Location
State CA
County Los Angeles
Interior
Interior Features 2 Staircases, Bar, Cathedral/Vaulted, Recessed Lighting, Sunken Living Room, Wet Bar, Granite Counters, Pantry, Formal Dining Room
Heating Central Furnace
Cooling Air Conditioning, Central A/C, Dual, Zoned A/C
Flooring Carpet, Marble, Wood/Wood Like
Fireplaces Type Family Room, Living Room, Gas
Laundry Individual Room
Exterior
Parking Features Garage - 3 Doors
View Y/N Yes
View Hills View
Building
Lot Description Street Paved
Sewer Septic Tank, Public Sewer
Read Less



