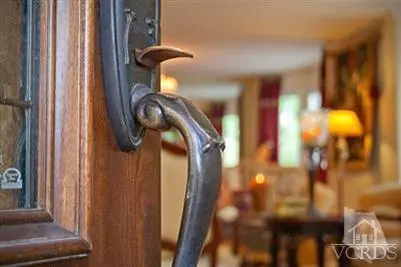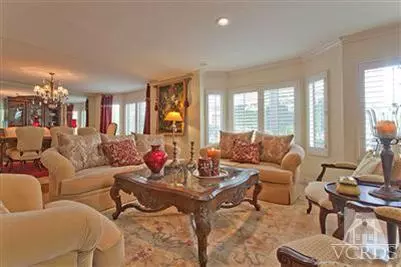For more information regarding the value of a property, please contact us for a free consultation.
5501 Hartglen Place Agoura Hills, CA 91301
Want to know what your home might be worth? Contact us for a FREE valuation!

Our team is ready to help you sell your home for the highest possible price ASAP
Key Details
Sold Price $877,000
Property Type Single Family Home
Listing Status Sold
Purchase Type For Sale
Square Footage 3,350 sqft
Price per Sqft $261
Subdivision Chateau Springs-813
MLS Listing ID 11007826
Sold Date 01/24/12
Bedrooms 4
Full Baths 3
HOA Fees $7/ann
Year Built 1983
Lot Size 0.319 Acres
Property Description
Don't Miss This Highly Upgraded Perfect Family Home Situated On A Large Lot In A Prime Cul-de-Sac Location. The Remodeled & Expanded Kitchen Features Granite Countertops,Custom Cabinets,Built-In Refrigerator,Stainless Appliances,6 Burner Viking Range,Center Island w/Sink,Sit-Up Counter,Wine Refrigerator,Walk-In Pantry & Desk. The Master Suite Is Highlighted w/A Sitting Room,Large Balcony,Master Bath w/Double Sink Marble Vanity,Separate Tumbled Marble Shower,Tub & Walk-In Closet. One Bedroom + Full Bath Downstairs + Large Bonus Room Upstairs. Each Secondary Bathroom Has Been Updated. There Are Many Decorator Details Such As Hardwood Floors,Double Pane & Stained Glass Windows,Plantation Shutters,Designer Draperies,Crown Molding,Security System,Surround Sound & Recessed Lighting. The Private Entertainer's Backyard Features A Pool,Rock Waterfall Spa,BBQ Center & Huge Grassy Area. Award Winning LVUSD & Close To Parks Add To The Many Fabulous Features Of This Truly Special,Move-In Ready Home
Location
State CA
County Los Angeles
Interior
Interior Features Bar, Block Walls, Built-Ins, Crown Moldings, Recessed Lighting, Turnkey, Wainscotting, Wet Bar, Granite Counters, Pantry, Formal Dining Room, Kitchen Island
Heating Central Furnace
Cooling Air Conditioning, Ceiling Fan(s), Central A/C, Zoned A/C
Flooring Carpet, Hardwood, Marble, Travertine
Fireplaces Type Family Room
Laundry Individual Room
Exterior
Exterior Feature Balcony
Parking Features Garage - 3 Doors
Garage Spaces 3.0
View Y/N No
Building
Lot Description Back Yard, Front Yard, Fully Fenced, Landscaped, Lawn, Sidewalks, Street Lighting, Street Paved, Cul-De-Sac
Read Less
GET MORE INFORMATION




