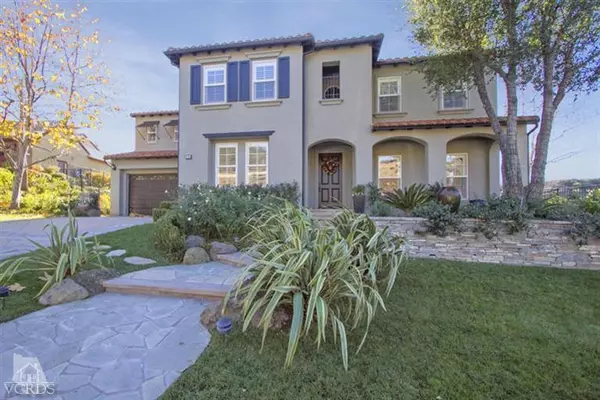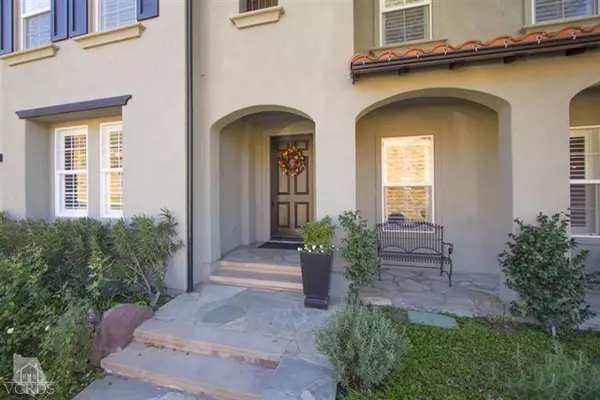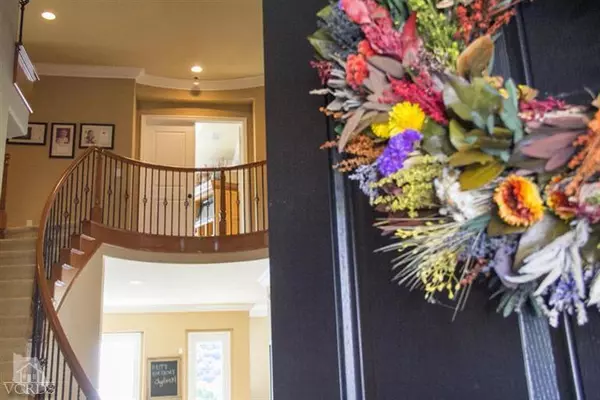For more information regarding the value of a property, please contact us for a free consultation.
1594 Sycamore Canyon Drive Westlake Village, CA 91361
Want to know what your home might be worth? Contact us for a FREE valuation!

Our team is ready to help you sell your home for the highest possible price ASAP
Key Details
Sold Price $1,505,000
Property Type Single Family Home
Listing Status Sold
Purchase Type For Sale
Square Footage 4,492 sqft
Price per Sqft $335
Subdivision Sycamore Canyon Estates-731
MLS Listing ID 13000288
Sold Date 02/25/13
Bedrooms 4
Full Baths 4
Half Baths 1
HOA Fees $435/mo
Year Built 2002
Lot Size 0.257 Acres
Property Description
Nestled in the Santa Monica Mountains, this home is unmistakably Tuscan in its style and architecture. Simple in its construction and elegant in its form with smooth stucco, arched exterior detail, shutters and terracotta tile roof. Wide stone steps are flanked by stacked stone planter beds. The dramatic foyer leads to all living areas downstairs, creating excellent flow for family living and entertainment. Upon entering foyer, the conservatory is the perfect place for a grand piano or a formal office. To the right, the single step down takes you to the formal living room which is open to the formal dining. The family room, kitchen and breakfast room are located along the back overlooking the pool and spectacular views. Distressed wood parquet flooring in the entry and conservatory blends with slate tile with matching wood plank trim throughout the remaining lower floor creates an old world ambiance. Plentiful shuttered windows bring light and the rocky peak views into the home
Location
State CA
County Los Angeles
Interior
Interior Features Formal Dining Room
Heating Central Furnace, Forced Air, Natural Gas
Cooling Air Conditioning, Central A/C, Zoned A/C
Flooring Carpet, Wood/Wood Like
Fireplaces Type Family Room, Living Room
Laundry Individual Room
Exterior
Parking Features RV
View Y/N Yes
View Mountain View
Building
Lot Description Street Paved, Street Private
Sewer Septic Tank, Public Sewer
Read Less



