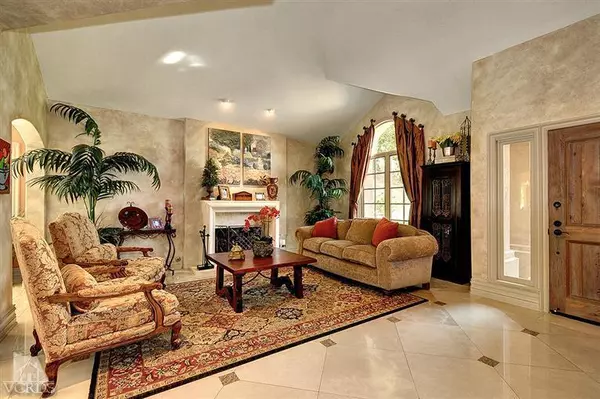For more information regarding the value of a property, please contact us for a free consultation.
5634 Hazelcrest Circle Westlake Village, CA 91362
Want to know what your home might be worth? Contact us for a FREE valuation!

Our team is ready to help you sell your home for the highest possible price ASAP
Key Details
Sold Price $1,200,000
Property Type Single Family Home
Listing Status Sold
Purchase Type For Sale
Square Footage 3,127 sqft
Price per Sqft $383
Subdivision Braemar S/F Nr-777
MLS Listing ID 12015908
Sold Date 01/31/13
Bedrooms 4
Full Baths 3
HOA Fees $95/mo
Year Built 1988
Lot Size 0.911 Acres
Property Description
Sold Before Processing...Stunning Tuscan-inspired home on a nearly one-acre lot situated in a cul-de-sac with the resort-style yard your clients have been waiting for. Backing to a protected nature preserve, the huge grassy yard boasts a flagstone/Pebble Tec pool with 30-foot slide, two waterfalls and eight-person spa. The outdoor dining area is framed by an exterior sound system, built-in BBQ/serving area, wine refrigerator and fireplace. The indoor dining area is extended by 150 feet and features French doors to the yard, built-in cabinets and granite china buffet. The kitchen has matching granite counters, large center island eating area, Bosch dishwasher, Viking six-burner stove and built-in Sub-Zero. All bathrooms are updated and windows are newer double-paned with custom casings. The house features crown and base moldings throughout, travertine and hardwood floorings, faux painting, built-in wet bar, bookshelves and entertainment center. There is more call for details.
Location
State CA
County Ventura
Interior
Interior Features 2 Staircases, Bar, Crown Moldings, Open Floor Plan, Recessed Lighting, Surround Sound Wired, Turnkey, Granite Counters, Formal Dining Room, Kitchen Island
Heating Central Furnace, Fireplace, Hot Water Circulator
Cooling Air Conditioning, Central A/C, Zoned A/C
Flooring Carpet, Hardwood, Stone, Stone Tile, Travertine
Fireplaces Type Family Room, Living Room, Wood Burning
Laundry Individual Room
Exterior
Parking Features Garage - 3 Doors
Pool Heated, Private Pool, Other
Utilities Available Cable Connected
View Y/N Yes
View Hills View, Mountain View
Building
Lot Description Back Yard, Front Yard, Landscaped, Lawn, Lot Shape-Irregular, Street Paved, Cul-De-Sac
Sewer Septic Tank, Public Sewer
Read Less



