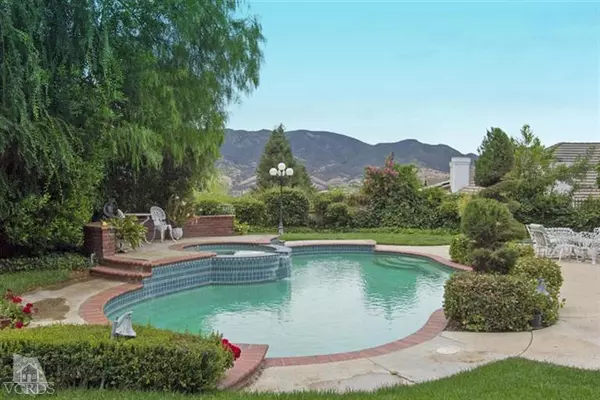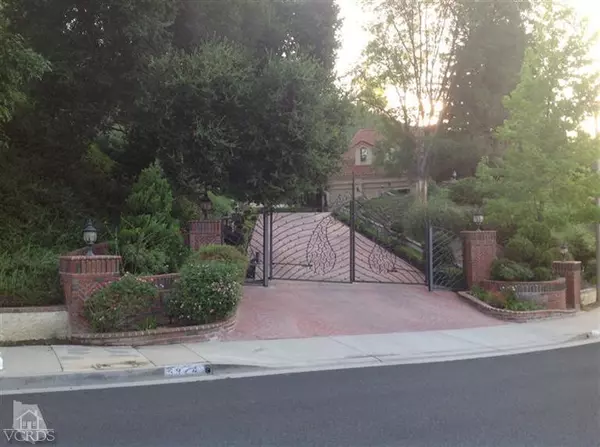For more information regarding the value of a property, please contact us for a free consultation.
5924 Rainbow Hill Rd Road Agoura Hills, CA 91301
Want to know what your home might be worth? Contact us for a FREE valuation!

Our team is ready to help you sell your home for the highest possible price ASAP
Key Details
Sold Price $1,230,000
Property Type Single Family Home
Listing Status Sold
Purchase Type For Sale
Square Footage 4,410 sqft
Price per Sqft $278
Subdivision Peacock Ridge
MLS Listing ID 13009552
Sold Date 02/11/14
Bedrooms 4
Full Baths 3
Half Baths 1
HOA Fees $92/mo
Year Built 1988
Lot Size 0.737 Acres
Property Description
Welcome to this Elegant & Gorgeous Home nestled on a privately gated lot with Panoramic views of mountains and city lights.Grand foyer with marble flooring,spacious 4 bedrooms 3.5 baths.Two of the bedrooms have additional alcoves for office/bedroom.One bedroom W/full attached bathroom downstairs.Formal living room & dinning room with crown molding.Gourmet kitchen with granite island,newer double oven updated cabinets with wood molding,built in granite desk/coffee bar,raised ceiling,stainless steel appliances.Warm and inviting family room with high ceiling,marble fireplace,wet bar. Impressive Master Suite with sitting area,fireplace,crown molding and balcony with amazing mountain views.Spacious master bathroom with double sink,tub,shower and HUGE walk in closet.Recessed lights,custom paint, designer drapery,plantation shutters,alarm system.3car garage.Resort style backyard has Gazebo,pool and BBQ.Close to award winning schools.This home is a delight
Location
State CA
County Los Angeles
Interior
Interior Features Formal Dining Room
Heating Central Furnace
Cooling Air Conditioning, Central A/C, Electric
Flooring Carpet, Marble
Fireplaces Type Living Room, Gas
Laundry Individual Room
Exterior
Exterior Feature Balcony
Parking Features Attached
Garage Spaces 3.0
View Y/N Yes
View City Lights View, Mountain View
Building
Lot Description Fenced
Read Less
GET MORE INFORMATION




