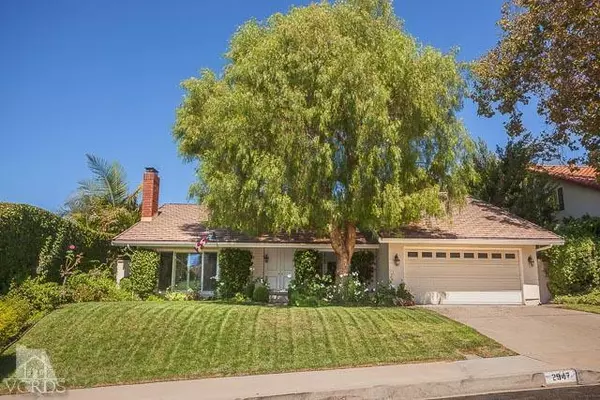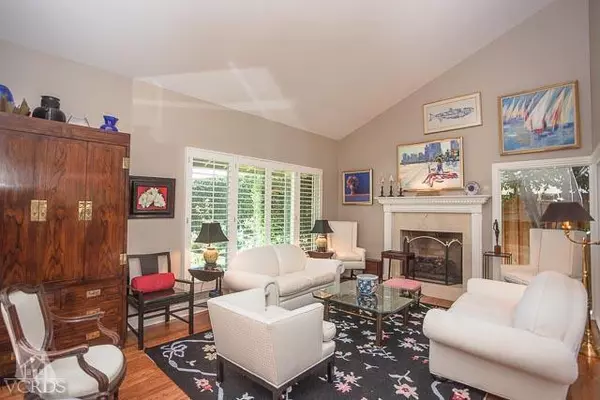For more information regarding the value of a property, please contact us for a free consultation.
2947 Bear River Circle Westlake Village, CA 91362
Want to know what your home might be worth? Contact us for a FREE valuation!

Our team is ready to help you sell your home for the highest possible price ASAP
Key Details
Sold Price $715,000
Property Type Single Family Home
Listing Status Sold
Purchase Type For Sale
Square Footage 1,699 sqft
Price per Sqft $420
Subdivision Westlake Hills-729
MLS Listing ID 13013499
Sold Date 11/14/13
Bedrooms 3
Full Baths 2
Year Built 1971
Lot Size 7,064 Sqft
Property Description
Located on a private cul-de-sac in Westlake Hills, this desirable single story floor plan is completely upgraded with a pool. Walnut wood floors throughout the entire home, gorgeous moldings, double-pane windows, marble gas log fireplace, plantation shutters, recessed lighting, built in speakers, and vaulted ceilings all complement this open floor plan. The gourmet kitchen is complete with granite countertops, newer maple cabinets, and Thermador stainless steel appliances. Opening directly onto your back patio, the master bedroom is light and airy with a bathroom that boasts tumbled marble floors, a granite countertop, glass subway tiles, and upgraded fixtures. In the yard, a pool and spa are accompanied by an ample garden and multiple seating areas with ivy covered walls providing complete privacy. The community of Westlake Hills is ideally located, close to shopping, and centered around Westlake Hills Elementary, a national blue ribbon school, and Russell Neighborhood Park.
Location
State CA
County Ventura
Interior
Interior Features Cathedral/Vaulted, Recessed Lighting, Track Lighting, Granite Counters, Formal Dining Room
Heating Central Furnace, Natural Gas
Cooling Air Conditioning, Central A/C
Flooring Hardwood
Fireplaces Type Living Room
Laundry In Garage
Exterior
Parking Features Attached
Pool Fenced
View Y/N No
Building
Lot Description Sidewalks, Single Lot, Street Paved, Street Private, Cul-De-Sac
Read Less



