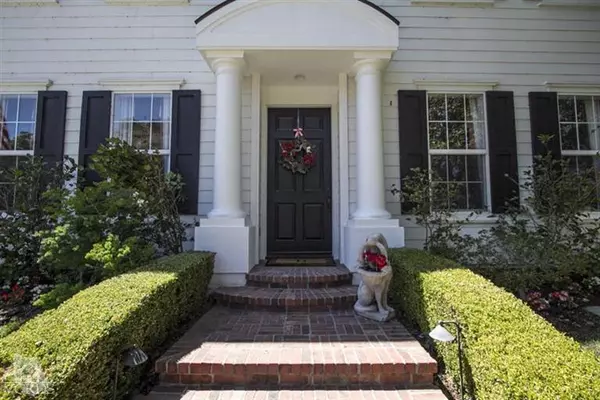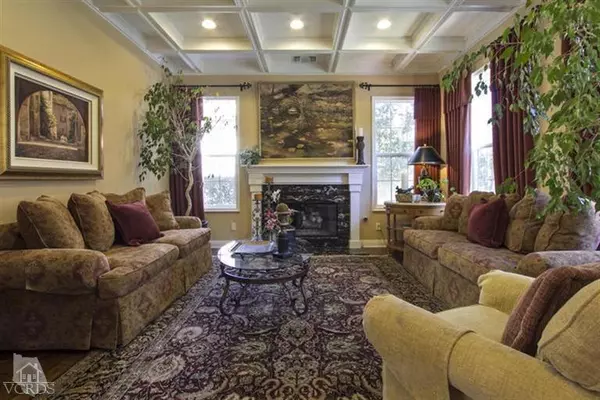For more information regarding the value of a property, please contact us for a free consultation.
1612 Sycamore Canyon Drive Westlake Village, CA 91361
Want to know what your home might be worth? Contact us for a FREE valuation!

Our team is ready to help you sell your home for the highest possible price ASAP
Key Details
Sold Price $1,535,000
Property Type Single Family Home
Listing Status Sold
Purchase Type For Sale
Square Footage 4,602 sqft
Price per Sqft $333
Subdivision Sycamore Canyon Estates-731
MLS Listing ID 13012056
Sold Date 11/21/13
Bedrooms 5
Full Baths 5
Half Baths 1
HOA Fees $435/mo
Year Built 2002
Lot Size 0.364 Acres
Property Description
Charming Sycamore Canyon Estate with a great entertainers backyard! This former model home has a fabulous floor plan with five bedrooms, loft, den, as well as formal living, family & dining rooms. Large open kitchen with a center island, granite counters & all GE Monogram appliances which include dual ovens, dual dishwashers, warming drawer, built-in fridge & freezer, trash compactor & 6-burner stove. A generous courtyard is located just off of the dining room with a fireplace. The backyard is fully equipped with a large covered patio area, built-in barbecue island with mini fridge, pool, spa, fireplace & fire pit. This home also comes with all the upgraded benefits of being a former model home with includes beautiful woodwork through out. It also has an extensive solar panel system that has saved the owner over $28,000 so far & each upstairs bedroom has its own thermostat too! Super high efficiency HVAC. A true gem in the Sycamore Canyon Estates, you must come see for yourself...
Location
State CA
County Los Angeles
Interior
Interior Features Formal Dining Room, Kitchen Island
Heating Central Furnace
Cooling Air Conditioning, Central A/C
Flooring Carpet, Stone, Stone Tile, Wood/Wood Like
Fireplaces Type Fire Pit, Den, Outside, Exterior, Family Room, Living Room, Gas Starter
Laundry Individual Room
Exterior
View Y/N No
Building
Lot Description Street Paved
Sewer Septic Tank, Public Sewer
Read Less



