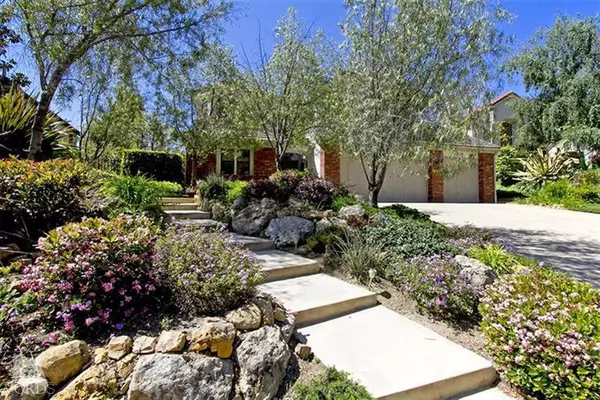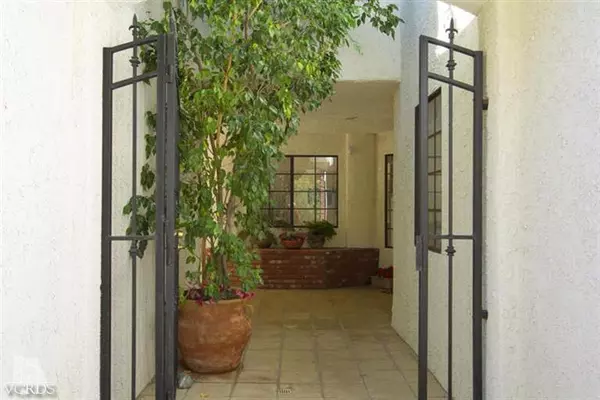For more information regarding the value of a property, please contact us for a free consultation.
5923 Rainbow Hill Road Agoura Hills, CA 91301
Want to know what your home might be worth? Contact us for a FREE valuation!

Our team is ready to help you sell your home for the highest possible price ASAP
Key Details
Sold Price $1,089,000
Property Type Single Family Home
Listing Status Sold
Purchase Type For Sale
Square Footage 4,033 sqft
Price per Sqft $270
Subdivision Peacock Ridge
MLS Listing ID 13004893
Sold Date 06/07/13
Bedrooms 5
Full Baths 3
Half Baths 1
HOA Fees $92/mo
Year Built 1988
Lot Size 0.327 Acres
Property Description
Premium 1/3 acre view lot & nearly 4,100 sf home including guest house. This bright & cheerful home sits on an elevated lot that affords a wonderful, expansive view. Extra-wide, the lot accommodates a beautifully remodeled, large pool/spa & deck area and if you wander around to the side you'll be delighted to find an ample basketball court & hidden serenity garden behind the hedge! Inside you'll be thrilled by the amount of light in this home & there are beautiful sights from nearly every window. A large deck off the master takes in the magnificent view & it has separate stairs leading to the pool area. All rooms are large & the house is immaculate. There are 4 bedrooms + 2.5 baths in the main house & the studio guest house features a full bath & Murphy bed. If you like a home with excellent curb presence, you'll want to see this one. Tucked up in an out-of-the way spot across from undeveloped land. Great value here. Award winning Las Virgenes Schools & close to Lindero Cyn Middle.
Location
State CA
County Los Angeles
Interior
Interior Features Bar, Cathedral/Vaulted, Tile Counters, Formal Dining Room
Heating Central Furnace
Cooling Air Conditioning, Central A/C, Dual
Flooring Carpet
Fireplaces Type Family Room, Living Room
Laundry Individual Room
Exterior
Exterior Feature Balcony
Parking Features Garage - 3 Doors, Attached
Garage Spaces 3.0
View Y/N Yes
View Mountain View
Read Less
GET MORE INFORMATION




