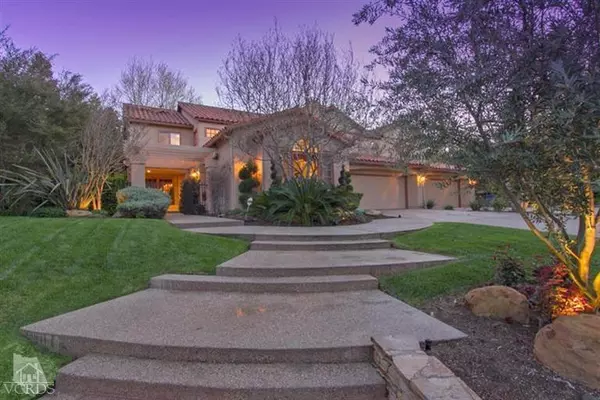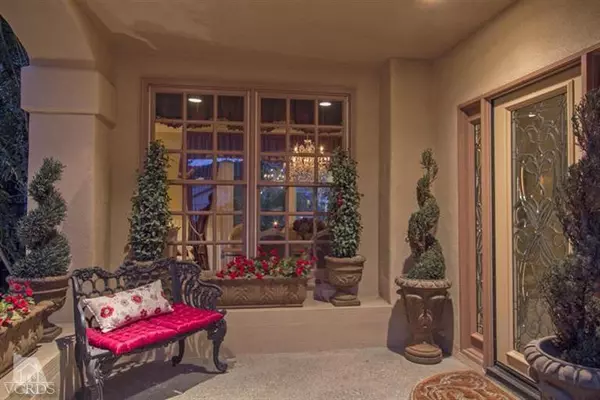For more information regarding the value of a property, please contact us for a free consultation.
32928 Denver Springs Drive Westlake Village, CA 91361
Want to know what your home might be worth? Contact us for a FREE valuation!

Our team is ready to help you sell your home for the highest possible price ASAP
Key Details
Sold Price $1,475,000
Property Type Single Family Home
Listing Status Sold
Purchase Type For Sale
Square Footage 4,657 sqft
Price per Sqft $316
Subdivision Griffin 3Springs-735
MLS Listing ID 13003274
Sold Date 05/30/13
Bedrooms 5
Full Baths 5
HOA Fees $11/ann
Year Built 1989
Lot Size 0.720 Acres
Property Description
Welcome to 32928 Denver Springs drive.. Located in Three Springs,high on its hill, nestled on a premium 3/4 acre lot, giving you privacy. Sellers did a major remodeling of the kitchen, fireplaces, bathrooms, sitting areas, and entertainers backyard. A gorgeous foyer welcomes you with soaring ceilings, marble flooring with granite inlays, showcasing great attention to detail everywhere you look. A totally remodeled kitchen with new cabinetry, beautiful full slab granite counters, professional Viking appliances, including warming drawers.4 sumptuous guest bedroom suites, and a Grand master bedroom with marble fireplace, huge marble master bathroom, and a peaceful retreat area. Guest bathrooms offer beautiful cabinet furniture with marble counter tops. The entertainers back yard boasts different vignettes of seating areas, massive king palms, with a newly hardscaped and resurfaced pebble tec pool and spa, with water features, and a free standing covered patio w roman columns. Stunning
Location
State CA
County Los Angeles
Interior
Interior Features Granite Counters, Pantry, Formal Dining Room
Heating Central Furnace, Natural Gas
Cooling Air Conditioning, Central A/C, Zoned A/C
Flooring Carpet, Marble
Fireplaces Type Family Room, Living Room
Laundry Individual Room
Exterior
Parking Features Attached
Pool Filtered, Heated, Heated - Gas, Lap Pool, Private Pool
Utilities Available Cable Connected
View Canyon
Building
Lot Description Back Yard, Curbs, Landscaped, Lawn, Lot-Level/Flat, Sidewalks, Street Paved
Read Less



