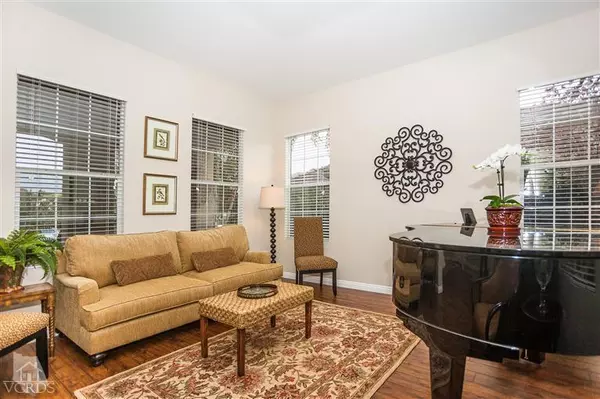For more information regarding the value of a property, please contact us for a free consultation.
362 Via De La Mesa Newbury Park, CA 91320
Want to know what your home might be worth? Contact us for a FREE valuation!

Our team is ready to help you sell your home for the highest possible price ASAP
Key Details
Sold Price $800,000
Property Type Single Family Home
Listing Status Sold
Purchase Type For Sale
Square Footage 3,168 sqft
Price per Sqft $252
Subdivision Villa Encanto/Dos Vientos-189
MLS Listing ID 12015282
Sold Date 03/22/13
Bedrooms 4
Full Baths 2
Half Baths 1
HOA Fees $60/mo
Year Built 2001
Lot Size 8,712 Sqft
Property Description
Located in the desirable community of Dos Vientos, this gorgeous home is located on a quiet cul-de-sac street & has mountain views galore! Formal living room & dining room overlook a lovely courtyard with ornamental Japanese maples, flowers & a fountain. Gourmet kitchen features a center island with breakfast bar, pantry & a large kitchen dining area. Family room with fireplace is open to the kitchen. Spacious downstairs office/4th bedroom. Downstairs features a half-bath. Large master bedroom with his/hers walk-in closets & mirrored wardrobe doors. Master bath offers a soaking tub, stall shower with glass doors, separate vanities & a make-up vanity. Large secondary bedrooms. Large upstairs bonus room with private balcony - could also be easily be converted to a 5th bedroom if you add a closet. Separate laundry room. 3 car tandem garage. Very private and spacious landscaped backyard with a newly sealed stained stamped concrete patio & large grass lawn. Move in ready, a MUST SEE home
Location
State CA
County Ventura
Interior
Interior Features Cathedral/Vaulted, Open Floor Plan, Recessed Lighting, Pantry, Formal Dining Room, Walk-In Closet(s)
Heating Central Furnace, Natural Gas
Cooling Air Conditioning, Central A/C, Zoned A/C
Flooring Carpet, Wood Under Carpet
Fireplaces Type Family Room, Gas
Exterior
Exterior Feature Rain Gutters
Parking Features Garage - 3 Doors
Garage Spaces 3.0
Utilities Available Cable Connected
View Y/N Yes
View Mountain View
Building
Lot Description Back Yard, Curbs, Front Yard, Landscaped, Lawn, Lot Shape-Rectangle, Street Asphalt, Street Paved
Read Less



