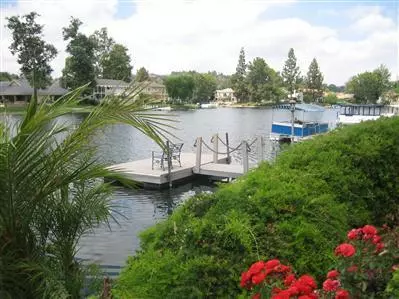For more information regarding the value of a property, please contact us for a free consultation.
32116 Oakshore Drive Westlake Village, CA 91361
Want to know what your home might be worth? Contact us for a FREE valuation!

Our team is ready to help you sell your home for the highest possible price ASAP
Key Details
Sold Price $2,200,000
Property Type Single Family Home
Listing Status Sold
Purchase Type For Sale
Square Footage 4,765 sqft
Price per Sqft $461
Subdivision Westlake Island-711
MLS Listing ID 13006429
Sold Date 08/21/13
Bedrooms 4
Full Baths 1
Half Baths 1
Three Quarter Bath 2
HOA Fees $158/qua
Lot Size 7,357 Sqft
Property Description
Live on an Island in Westlake. Best Location! Elevator! Pool/Spa. Spectacular Harbor/Marina, Lake, Mountains, & Sunset Views. This gorgeous home has beautiful wood flooring, 3 fireplaces, kitchen with granite counters. Huge family/media room, with wood and marble fireplace. Romantic living room has floor to ceiling marble fireplace and step-down entertainment bar, formal dining overlooking the gorgeous lake views. Charming enclosed atrium with skylights. Master Suite with walk-in closets and balcony that overlooks the spectacular views. Spacious secondary bedroom with wood and brick fireplace with views of the water channel. Fabulous art studio or 4th bedroom. One bedroom and one full bath on first floor. Wonderful entertainment patio, outdoor fans, and boat dock where you can enjoy the serene beauty of lakefront living with sailing, lakeside dining, and fishing. A wonderful Guard Gated Commun
Location
State CA
County Los Angeles
Interior
Interior Features Elevator, Formal Dining Room
Heating Central Furnace, Natural Gas
Cooling Air Conditioning, Central A/C
Flooring Carpet, Wood/Wood Like
Fireplaces Type Other, Family Room, Living Room, Wood Burning, Gas, Gas Starter
Laundry Individual Room, Inside
Exterior
Exterior Feature Balcony
Parking Features RV, Attached
Pool Heated, Private Pool
Community Features Tennis Court Private
Utilities Available Cable Connected
View Y/N Yes
View Lake Front View, Lake View, Marina View, Mountain View
Building
Lot Description Curbs, Lawn, Sidewalks, Street Lighting, Street Paved, Street Private
Sewer Septic Tank, Public Sewer
Read Less



