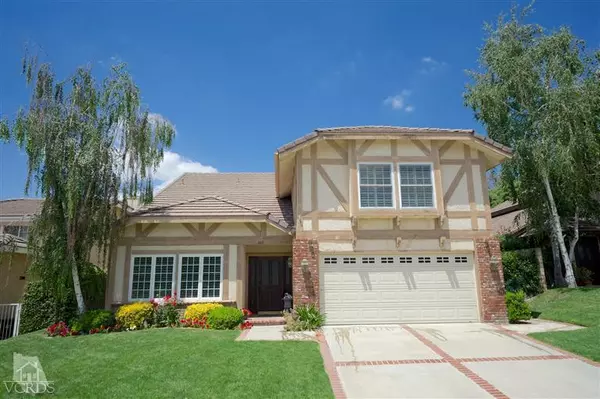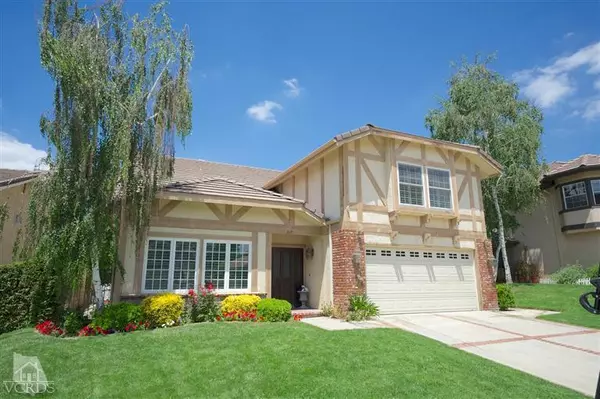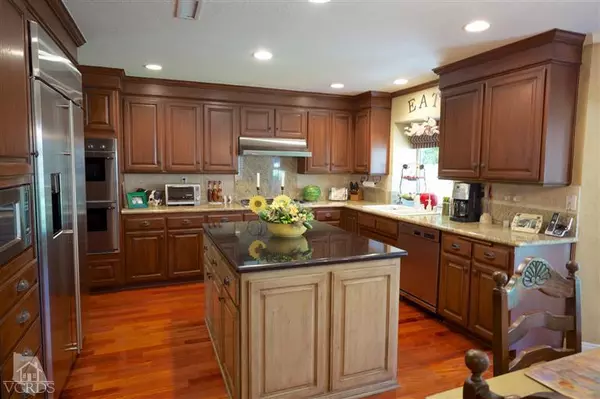For more information regarding the value of a property, please contact us for a free consultation.
365 Southridge Drive Oak Park, CA 91377
Want to know what your home might be worth? Contact us for a FREE valuation!

Our team is ready to help you sell your home for the highest possible price ASAP
Key Details
Sold Price $884,900
Property Type Single Family Home
Listing Status Sold
Purchase Type For Sale
Square Footage 3,048 sqft
Price per Sqft $290
Subdivision Rolling Hills Estates-843
MLS Listing ID 13006973
Sold Date 07/03/13
Bedrooms 4
Full Baths 2
Three Quarter Bath 1
Year Built 1988
Lot Size 5,968 Sqft
Property Description
Remodeled, 4 bdrms (1 down),2- baths, bonus room, cul-de-sac. Beautiful wood floors; remodeled kitchen w/ctr island, cabinets, granite counters, recess lights, double oven, stainless appliances, refrigerator & microwave; opens to family room w/crown, base, chair rail molding; recess lights, ceiling fan, fireplace & slider w/plantation shutters leading to bkyd. Remodeled powder room; indoor laundry rm; wrought iron staircase w/wainscoting leading to upstairs bedrooms w/wood floors on landing; mstr suite w/ceiling fan, wood shutters, walk-in closet w/closet organizers & balcony overlooking bkyd. Remodeled mstr bath w/separate shower & tub. Downstairs bdrm w/shutters, recess lights, walk-in closet. Add'l features: newer windows; secondary bdrns w/mirrored wardrobes, shutters & recess lights; ceiling fans; lrge bonus rm w/ceiling fan, built-ins, shutters & wired for home theater; updated secondary bathroom; built-in ironing board; roll up garage door; patio overhang; grassy bkyd area.
Location
State CA
County Ventura
Interior
Interior Features Formal Dining Room
Heating Central Furnace
Cooling Air Conditioning, Central A/C
Flooring Carpet, Wood/Wood Like
Fireplaces Type Family Room
Laundry Individual Room
Exterior
Exterior Feature Balcony
View Y/N No
Building
Lot Description Curbs, Sidewalks, Street Lighting, Street Paved, Cul-De-Sac
Sewer Septic Tank, Public Sewer
Read Less



