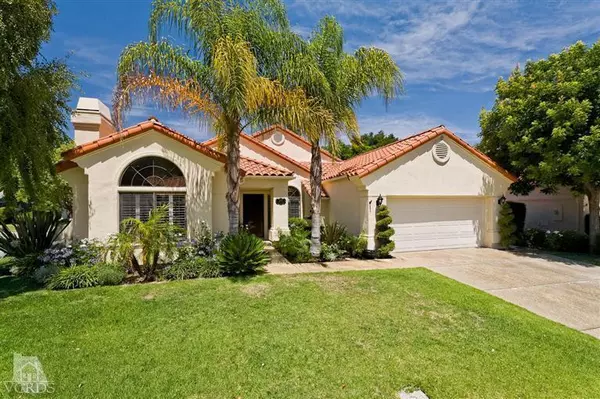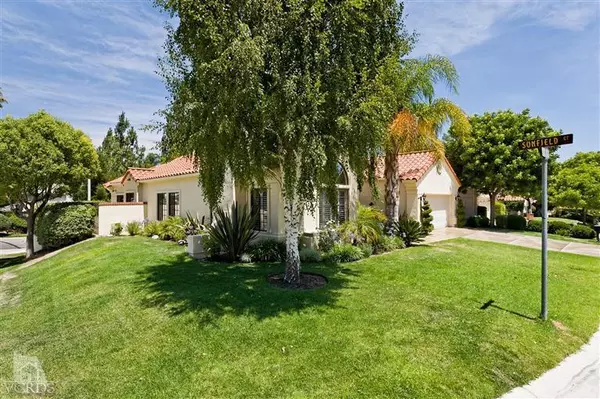For more information regarding the value of a property, please contact us for a free consultation.
5655 Winside Street Westlake Village, CA 91362
Want to know what your home might be worth? Contact us for a FREE valuation!

Our team is ready to help you sell your home for the highest possible price ASAP
Key Details
Sold Price $916,500
Property Type Single Family Home
Listing Status Sold
Purchase Type For Sale
Square Footage 2,463 sqft
Price per Sqft $372
Subdivision Braemar S/F Nr-777
MLS Listing ID 13010492
Sold Date 09/12/13
Bedrooms 4
Full Baths 2
Half Baths 1
HOA Fees $24/qua
Year Built 1989
Lot Size 8,494 Sqft
Property Description
Stunning Mediterranean style one story Braemar home in North Ranch. This home features 4 bedroom 2.5 baths. Great kitchen for the cook in the family with a amazing Viking double oven, stainless steel appliances,travertine floors,and a eat in kitchen nook. Living room with custom fireplace,dark wood floors. Recess lighting,crystal hardware,floor molding & shutters though out the house. Formal dining room with dark wood floors. Huge bar with wood paneling & sink. Powder bath has pedestal sink and upgraded fixture. Family room with fireplace and french doors that lead out to the backyard and a beautiful custom mantle. Master suite has two closets one large walk in,dark wood floors, a door out to backyard with beautiful lush landscaping. Master bath has granite counter tops and upgraded fixtures & custom lighting. Close to shopping, parks, and hiking trails. Must see! Surrounded by breathtaking mountains. All property information provided is deemed as accurate but not to be solely relied
Location
State CA
County Ventura
Interior
Interior Features Pantry, Tile Counters, Formal Dining Room
Heating Central Furnace, Natural Gas
Cooling Air Conditioning, Ceiling Fan(s), Central A/C
Flooring Carpet, Travertine, Wood/Wood Like
Fireplaces Type Dining Room, Family Room, Living Room, Gas Starter
Laundry Individual Room
Exterior
View Y/N Yes
View Mountain View
Building
Lot Description Street Paved, Corner Lot
Read Less



