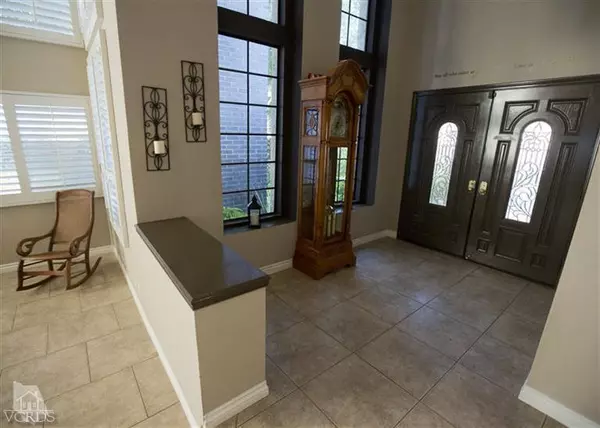For more information regarding the value of a property, please contact us for a free consultation.
5947 Saint Laurent Drive Agoura Hills, CA 91301
Want to know what your home might be worth? Contact us for a FREE valuation!

Our team is ready to help you sell your home for the highest possible price ASAP
Key Details
Sold Price $884,000
Property Type Single Family Home
Listing Status Sold
Purchase Type For Sale
Square Footage 3,670 sqft
Price per Sqft $240
Subdivision Peacock Ridge
MLS Listing ID 13011078
Sold Date 11/06/13
Style Contemporary
Bedrooms 6
Full Baths 3
HOA Fees $91/qua
Year Built 1987
Lot Size 9,076 Sqft
Property Description
Huge Reduction! Standard Sale. Beautiful Peacock Ridge home w 6 bd(1 down), 5 up .This spacious home w db door entry w leaded glass windows lead into an elegant living room w high ceilings. Lg kitchen w an eat-in breakfast room w addl built-in cabinets. Newer tile floors, Garden window w beautiful oak cabinets. The family rm has a lovely fireplace, with breakfast bar. and has sliding doors leading to a lg pool size yard. Full bath downstairs Sprial staircase leads to the 5 bedrms upstairs. All bedrms are oversize. The master has a fireplace with w lg. sitting area. Master bath is large w new enlarged shower, and db. sinks. Closet organizers, dual air-conditioning, newer air cond., new hot water heater, newer carpeting newer appliances in kitchen, ceiling fans, recessed lighting. Fireplace in living rm, family rm & master bedroom. CAT-6 throughout house for internet service. 3 car garage w one of the garages converted to an office. Las Virgenes School District.
Location
State CA
County Los Angeles
Interior
Interior Features 220V Throughout, Built-Ins, Hi-Speed Data Wiring, Recessed Lighting, Sunken Living Room, Surround Sound Wired, Tile Counters, Walk-In Closet(s)
Heating Central Furnace, Natural Gas
Cooling Air Conditioning, Central A/C
Flooring Carpet
Fireplaces Type Family Room, Living Room, Gas, Gas Starter
Laundry Individual Room
Exterior
Parking Features Garage - 3 Doors
Utilities Available Cable Connected
View Y/N Yes
Building
Lot Description Front Yard, Landscaped, Street Paved
Read Less
GET MORE INFORMATION




