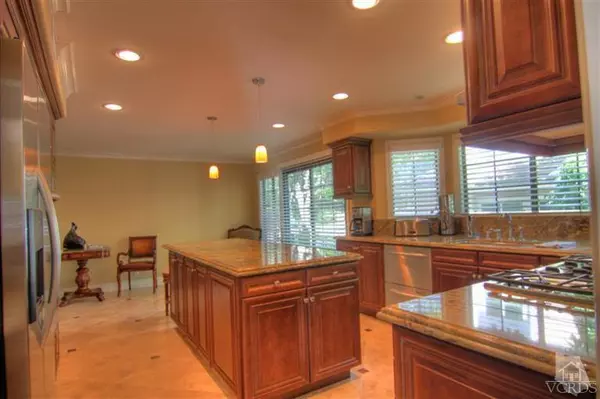For more information regarding the value of a property, please contact us for a free consultation.
5647 Starwood Court Westlake Village, CA 91362
Want to know what your home might be worth? Contact us for a FREE valuation!

Our team is ready to help you sell your home for the highest possible price ASAP
Key Details
Sold Price $675,000
Property Type Single Family Home
Listing Status Sold
Purchase Type For Sale
Square Footage 2,145 sqft
Price per Sqft $314
Subdivision Meadow Oaks Townhomes Nr-742
MLS Listing ID 11011424
Sold Date 03/06/12
Bedrooms 3
Full Baths 2
Three Quarter Bath 1
HOA Fees $380/mo
Year Built 1987
Lot Size 1,523 Sqft
Property Description
North Ranch Showplace, every detail meticulously executed using the finest materials, proper accents, proper textures, the right colors. The large chef's kitchen is both beautiful and functional featuring gorgeous cabinetry, the finest granite, large island, stainless steel appliances, and opens to an intimate common area. Custom travertine floors downstairs feature a one-of-a-kind laser cut medallion, while upstairs flooring features custom sculptured carpet that compliments the home's designer paint scheme. The chic bathrooms feature a copious application of granite and generously embellished travertine and tile, and a master bath that should be featured in design magazines. Installing crown molding is an art; you can see this throughout this home, most prominently displayed in the luxurious master suite where 12'' crown has been flawlessly applied. Behind the gates, just steps from shopping and fine dining, an amazing place to call yours. Ask to see the complete list of upgrades.
Location
State CA
County Ventura
Interior
Interior Features Granite Counters, Formal Dining Room, Kitchen Island
Heating Central Furnace, Natural Gas
Cooling Air Conditioning, Central A/C
Flooring Carpet, Travertine
Fireplaces Type Living Room
Laundry Individual Room
Exterior
Garage Spaces 2.0
Pool Association Pool, Community Pool, Private Pool
Utilities Available Cable Connected
View Y/N No
Building
Lot Description Lot Shape-Rectangle, Street Paved, Cul-De-Sac
Sewer Septic Tank, Public Sewer
Read Less



