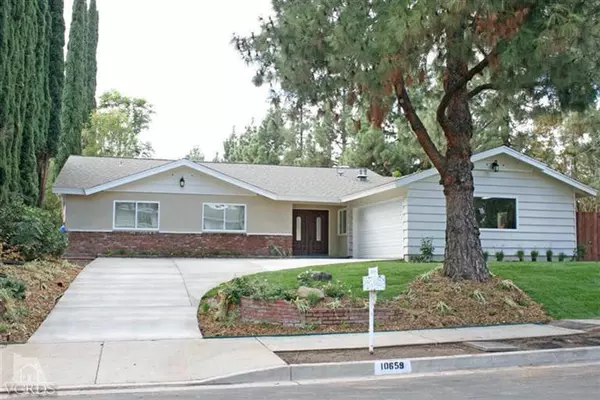For more information regarding the value of a property, please contact us for a free consultation.
10659 Melvin Avenue Northridge, CA 91326
Want to know what your home might be worth? Contact us for a FREE valuation!

Our team is ready to help you sell your home for the highest possible price ASAP
Key Details
Sold Price $579,000
Property Type Single Family Home
Listing Status Sold
Purchase Type For Sale
Square Footage 2,340 sqft
Price per Sqft $247
MLS Listing ID 12014016
Sold Date 12/20/12
Style Traditional
Bedrooms 4
Full Baths 1
Half Baths 1
Three Quarter Bath 1
Originating Board Conejo Simi Moorpark Association of REALTORS®
Year Built 1964
Lot Size 0.298 Acres
Property Description
Tomorrow May Be Too Late! Hurry on this Fabulously Redone & Move-in Ready Porter Ranch Single Story Located in a Much Desired Neighborhood! Light & Bright Floorplan with Designer Touches Throughout! Featuring New Travertine Tile Flooring & Plush Carpeting, Fresh Paint Inside & Out, New Dual Pane Windows, Smooth Ceilings, Recessed Lighting, New Doors, Hardware & Fixtures, Redone Landscaping Front & Back, Plus New Concrete Driveway. Beautifully Remodeled Cook's Kitchen with Granite Counter Tops, Quality Cabinetry & New Stainless Steel Appliances, plus Breakfast Bar Overlooks Dining Area and Large Family Room. Spacious Living Room with Travertine Fireplace. Private Master Suite with Travertine & Granite Bath, Dressing Area plus His & Her Closets. Spacious Secondary Bedrooms & 2 Additional Remodeled Baths. Additional Amenities Include: Pool-Sized Rear Yard with Patio Area, Direct Access 2 Car Garage with New Door & Opener, Central Air & Heat, Copper Plumbing and So Much More!
Location
State CA
County Los Angeles
Interior
Interior Features Open Floor Plan, Recessed Lighting, Turnkey, Granite Counters
Heating Central Furnace
Cooling Air Conditioning, Ceiling Fan(s), Central A/C
Flooring Carpet, Travertine
Fireplaces Type Living Room, Gas
Laundry In Garage
Exterior
Pool No Pool
View Y/N No
Building
Lot Description Back Yard, Front Yard, Lawn, Street Paved, Corner Lot
Read Less



