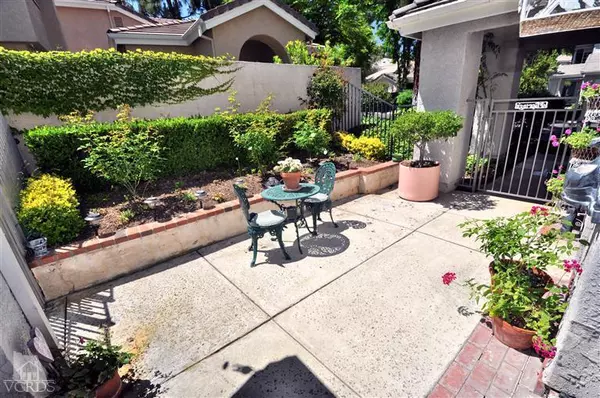For more information regarding the value of a property, please contact us for a free consultation.
807 Sunstone Street Westlake Village, CA 91362
Want to know what your home might be worth? Contact us for a FREE valuation!

Our team is ready to help you sell your home for the highest possible price ASAP
Key Details
Sold Price $595,000
Property Type Single Family Home
Listing Status Sold
Purchase Type For Sale
Square Footage 2,057 sqft
Price per Sqft $289
Subdivision Braemar Townhomes Nr-753
MLS Listing ID 13007193
Sold Date 08/20/13
Bedrooms 2
Full Baths 2
Half Baths 1
HOA Fees $337/mo
Year Built 1986
Lot Size 1,141 Sqft
Property Description
Pride of ownership is evident from the moment you pull up curbside to this lovely North Ranch townhome. Step inside and note the warm and inviting space. Soaring ceilings welcome you as you step into the Living area complete with fireplace and sliders into the rear yard. The formal dining area overlooks the living room and boasts an impressive crystal chandelier. The kitchen has an eat in area as well as tons of storage space. Also on the lower level is a bonus room which shares the dual sided living room fireplace. Step upstairs to a beautiful loft space with custom built-ins and skylight. There are two master suites each with private bathroom. Outside you will enjoy the Malibu breeze nearly every day as you relax on your patio. Additional features include downstairs laundry room, pull down attic with storage space, ceiling fans, brand new roof, freshly painted and much more. The community features a wonderful community pool and spa. Welcome Home!
Location
State CA
County Ventura
Interior
Interior Features Built-Ins, High Ceilings (9 Ft+), Open Floor Plan, Pull Down Attic Stairs, Recessed Lighting, Pantry, Tile Counters, Formal Dining Room, Walk-In Closet(s)
Heating Central Furnace
Cooling Air Conditioning, Ceiling Fan(s), Central A/C
Flooring Carpet, Ceramic Tile
Fireplaces Type Two Way, Living Room, Gas
Laundry Individual Room
Exterior
Pool Association Pool, Community Pool, Private Pool
View Y/N No
Building
Lot Description Street Paved, Greenbelt
Sewer Septic Tank, Public Sewer
Read Less



