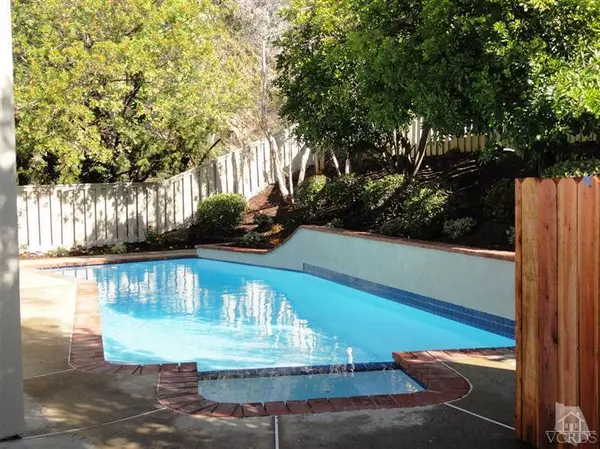For more information regarding the value of a property, please contact us for a free consultation.
1702 Drumcliff Court Westlake Village, CA 91361
Want to know what your home might be worth? Contact us for a FREE valuation!

Our team is ready to help you sell your home for the highest possible price ASAP
Key Details
Sold Price $715,000
Property Type Single Family Home
Listing Status Sold
Purchase Type For Sale
Square Footage 2,048 sqft
Price per Sqft $349
Subdivision Foxmoor Hills-709
MLS Listing ID 12000804
Sold Date 02/16/12
Bedrooms 4
Full Baths 2
HOA Fees $11/ann
Year Built 1971
Lot Size 10,500 Sqft
Property Description
Regular Sale and Full Remodel! So much attention to detail! This lovely single story Westlake Village family home is located on desirable corner lot of cul-de-sac & offers 4bedrooms+2baths. Pleasing brick courtyard entry leads into Living Room offering toasty travertine fireplace & wood beamed, soaring ceiling. Take notice of eat-in Kitchen which has been remodeled with attention to detail including new granite countertops & new appliances. Slider off Kitchen leads to covered side patio - perfect for al fresco dining! Kitchen opens to warm Family Room. Master Bedroom is showcased by slider to backyard & 2 mirrored closets. Master Bath offers newly travertine step-down shower & 2 vanities w/rich granite counters & new modern framed mirrors & sconces. New additions include wood floors, carpet, paint & crown molding. Additional features are pleasing plantation shutters, oversized sliders to exterior & windows galore. Enjoy family fun in sparkling pool & spa in private backyard.
Location
State CA
County Ventura
Interior
Interior Features Crown Moldings, High Ceilings (9 Ft+), Open Floor Plan, Recessed Lighting, Turnkey, Granite Counters, Formal Dining Room
Heating Central Furnace, Natural Gas
Cooling Air Conditioning, Central A/C
Flooring Carpet, Stone, Stone Tile, Wood/Wood Like
Fireplaces Type Living Room
Laundry In Garage
Exterior
View Y/N Yes
View Mountain View
Building
Lot Description Landscaped, Lawn, Sidewalks, Street Paved, Cul-De-Sac
Read Less



