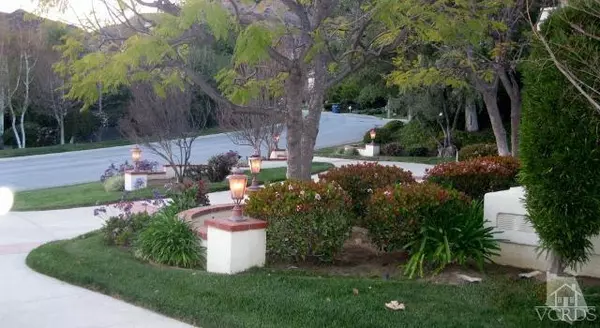For more information regarding the value of a property, please contact us for a free consultation.
1686 Mesa Ridge Avenue Westlake Village, CA 91362
Want to know what your home might be worth? Contact us for a FREE valuation!

Our team is ready to help you sell your home for the highest possible price ASAP
Key Details
Sold Price $1,240,000
Property Type Single Family Home
Listing Status Sold
Purchase Type For Sale
Square Footage 2,985 sqft
Price per Sqft $415
Subdivision Whitehawk Nr-774
MLS Listing ID 12003336
Sold Date 05/01/12
Bedrooms 4
Full Baths 2
Half Baths 1
HOA Fees $26/qua
Year Built 1988
Lot Size 0.469 Acres
Property Description
Stunning Single Story home in the hills of North Ranch/White Hawk Tract in Westlake Village.This flawless 4+3 home offers an exquisite rear yard, which includes a picturesque pool/spa and covered patio, perfectly manicured shrubs, mature trees and expansive flat grass for large putting green and/or expanded play area for children. Interior home is warm and charming, showcasing accents of custom French Doors to rear entertainment Mecca. From the Brick tiered front entry, you open doors to Dramatic Vaulted Ceilings,Large Living room with built in Wet bar area, hardwood flooring, newer carpet, a separate Formal Dining Room, a Newer Kitchen with upgraded Viking & Bosch Appliances, Large Family Room with a cozy Brick Fireplace,new Milgard windows,& Plantation Shutters throughout. Master Suite premiers a large romantic fireplace, his/hers double sinks,vanity&walk-N closets. The rear bedrooms offer a Jack & Jill Bath, and views of the serene backyard experience. Won't Last-Standard sale.
Location
State CA
County Ventura
Interior
Interior Features Cathedral/Vaulted, Crown Moldings, Drywall Walls, High Ceilings (9 Ft+), Open Floor Plan, Turnkey, Wet Bar, Pantry, Formal Dining Room, Kitchen Island
Heating Central Furnace, Natural Gas
Cooling Air Conditioning, Ceiling Fan(s), Central A/C
Flooring Carpet, Hardwood
Fireplaces Type Family Room
Exterior
Parking Features Garage - 3 Doors, Driveway - Brick
Garage Spaces 3.0
Pool Private Pool
Utilities Available Cable Connected
View Y/N Yes
View Hills View
Building
Lot Description Back Yard, Gutters, Landscaped, Street Asphalt, Street Concrete
Read Less



