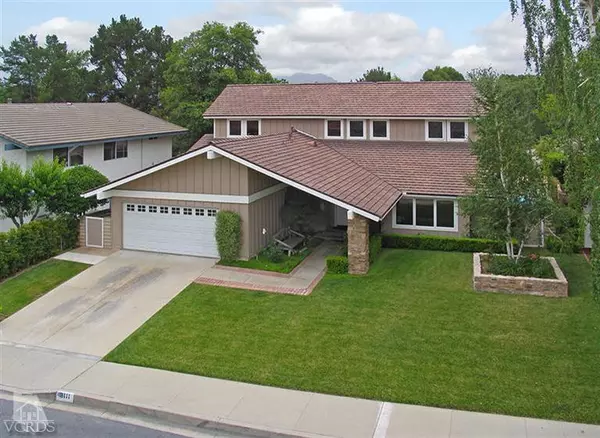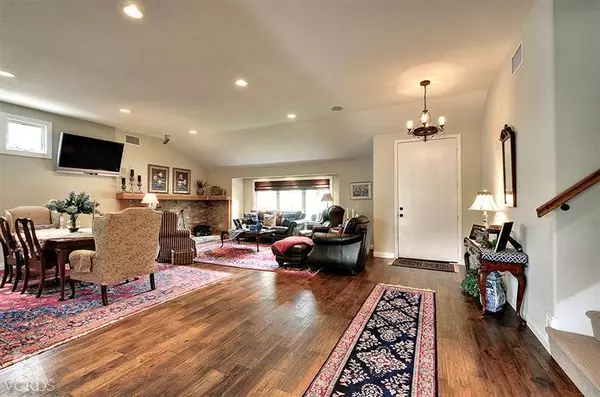For more information regarding the value of a property, please contact us for a free consultation.
3111 Adirondack Court Westlake Village, CA 91362
Want to know what your home might be worth? Contact us for a FREE valuation!

Our team is ready to help you sell your home for the highest possible price ASAP
Key Details
Sold Price $880,000
Property Type Single Family Home
Listing Status Sold
Purchase Type For Sale
Square Footage 3,262 sqft
Price per Sqft $269
Subdivision Westlake Hills-729
MLS Listing ID 13007540
Sold Date 08/14/13
Bedrooms 5
Full Baths 3
HOA Fees $2/ann
Year Built 1973
Lot Size 7,020 Sqft
Property Description
Expansive, amazing remodel! This one of a kind Westlake Hills home has a fully permitted 2nd story addition w/ upstairs Master suite+ office/bedroom. On a great cul-de-sac street, w/ views + over $250,000 in recent upgrades. Huge gourmet granite kitchen has center island w/ breakfast bar + kitchen desk. Top-of-the-line appliances, sink & fixtures, new cabinetry, walk-in pantry, 6 burner GE Monogram stove, mini wine fridge, plus built-in fridge. Newer dual-paned windows plus sq. footage has been added w/ bump-outs thruout for open floorplan. No inside steps on the 1st floor, all baths remodeled; 3 beds+ 2 baths down, plus private master en suite bath upstairs. LR w/ beautiful stone fireplace, picture window seating area, rich engineered wood flrs & 12 ft. raised ceilings w/ recessed lights. Garage partially converted to a playroom has lots of storage(can easily be converted back.) Dual zone AC, private rear yard w/ patio & grassy area. Walk to WLHills Elem., Parks & shopping.
Location
State CA
County Ventura
Interior
Interior Features Granite Counters, Formal Dining Room
Heating Central Furnace
Cooling Air Conditioning, Central A/C
Flooring Carpet, Travertine, Wood/Wood Like
Fireplaces Type Living Room
Laundry Individual Room
Exterior
Garage Spaces 2.0
Utilities Available Cable Connected
View Y/N Yes
View Mountain View
Building
Lot Description Sidewalks, Street Lighting, Cul-De-Sac
Read Less



