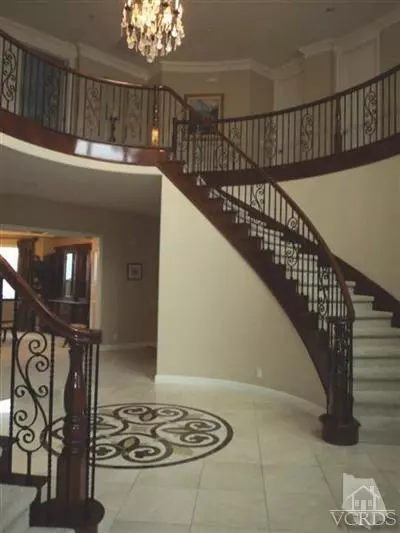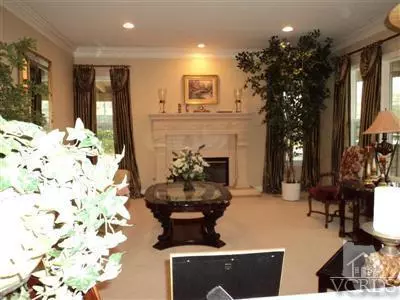For more information regarding the value of a property, please contact us for a free consultation.
11782 Peak Road Chatsworth, CA 91311
Want to know what your home might be worth? Contact us for a FREE valuation!

Our team is ready to help you sell your home for the highest possible price ASAP
Key Details
Sold Price $1,375,000
Property Type Single Family Home
Listing Status Sold
Purchase Type For Sale
Square Footage 5,819 sqft
Price per Sqft $236
MLS Listing ID 11007765
Sold Date 05/30/12
Bedrooms 6
Full Baths 6
Half Baths 1
HOA Fees $300/mo
Originating Board Conejo Simi Moorpark Association of REALTORS®
Year Built 2005
Lot Size 1.000 Acres
Property Description
Short sale approved! Submit! This fantastic Indian Oaks view home has it all! Beautiful forever views can be enjoyed from any vantage point at the rear of the house. The dramatic entry is highlighted by 2 curved staircases, beautiful inlaid medallion in the floor & a sparkling chandelier. A beautiful fireplace & mantel highlight the living room. The gorgeous kitchen is appointed with granite counters, large center island, & gleaming stainless Viking appliances. The large & open family room offers a cozy fireplace & beautiful built-in entertainment center. Built-in bookcases & storage also appoint the office/study. One bedroom & bath down. The fireplace in the master retreat opens to the bedroom & sitting room. The sumptuous master bath has a jetted corner tub, separate shower, his & her vanities, plus a huge walk-in closet with organizers. Master suite balcony. Beautiful pool, spa, tennis/sport court, covered patio, built-in BBQ/grilling area w/refrigerator plus fenced play area. View!
Location
State CA
County Los Angeles
Interior
Interior Features Granite Counters, Pantry, Formal Dining Room
Heating Central Furnace, Natural Gas
Cooling Air Conditioning, Central A/C
Flooring Carpet, Stone, Stone Tile
Fireplaces Type Family Room, Living Room
Laundry Individual Room
Exterior
Exterior Feature Balcony
Pool Private Pool, Gunite
View Y/N Yes
View Hills View
Building
Lot Description Street Paved
Sewer Septic Tank, Public Sewer
Read Less



