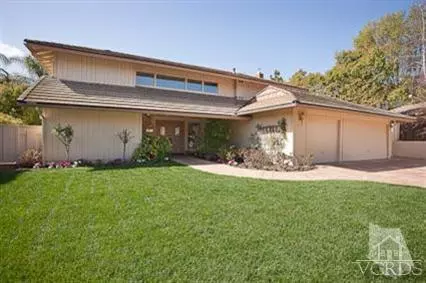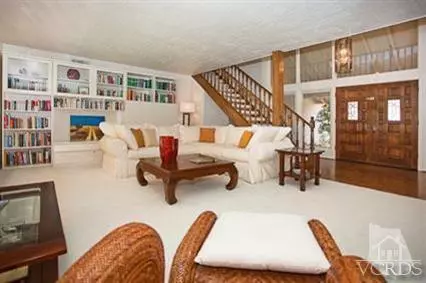For more information regarding the value of a property, please contact us for a free consultation.
1841 Fallview Road Westlake Village, CA 91361
Want to know what your home might be worth? Contact us for a FREE valuation!

Our team is ready to help you sell your home for the highest possible price ASAP
Key Details
Sold Price $765,000
Property Type Single Family Home
Listing Status Sold
Purchase Type For Sale
Square Footage 2,449 sqft
Price per Sqft $312
Subdivision Southshore Hills-720
MLS Listing ID 12003209
Sold Date 05/31/12
Bedrooms 4
Full Baths 3
HOA Fees $68/mo
Year Built 1970
Lot Size 10,850 Sqft
Property Description
Desirable South Shore Hills 2 story home in ideal location with great curb appeal. Private rear yard has a covered patio, newer built-in BBQ, grass play area and an inviting pool & spa equipped with child safe fence. Beautifully landscaped double door entry with leaded glass leads you to the dramatic living room accented by a wall of beveled glass French windows. Wood floors span the entry and kitchen. The large family room has a custom fireplace and French doors leading to the rear yard. The adjacent full bath with walk in shower make this room an ideal downstairs bedroom or mother-in-law suite that is wheel chair accessible. Updated kitchen with granite counters, 5 burner cooktop & Viking double ovens. All 3 bathrooms have been updated, one with an oversized spa tub. The original 5 bedroom floorplan has been converted to 4 creating a large bonus room or office. New solar panels and new upstairs windows make this home energy efficient. 3 car garage. Walk to the lake or nearby park.
Location
State CA
County Ventura
Interior
Interior Features Granite Counters, Formal Dining Room
Heating Central Furnace, Natural Gas
Cooling Air Conditioning, Central A/C
Flooring Carpet, Wood/Wood Like
Fireplaces Type Family Room, Gas Starter
Laundry In Garage
Exterior
Parking Features Garage - 3 Doors
Pool Gunite
View Y/N No
Building
Lot Description Curbs, Street Paved
Sewer In Street Paid
Read Less



