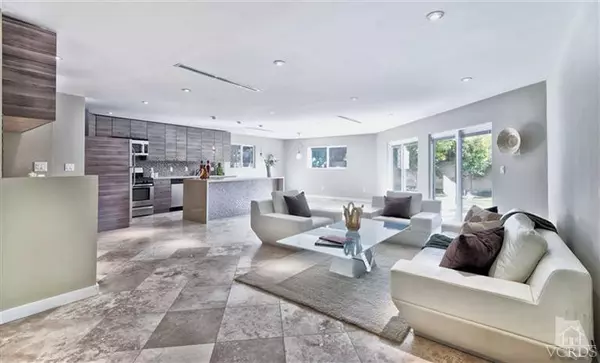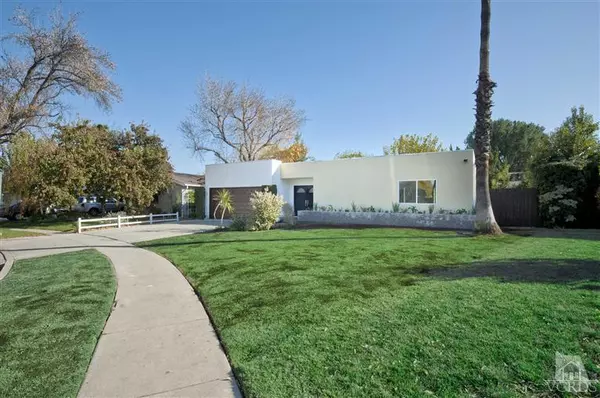For more information regarding the value of a property, please contact us for a free consultation.
23826 Hamlin Street West Hills, CA 91307
Want to know what your home might be worth? Contact us for a FREE valuation!

Our team is ready to help you sell your home for the highest possible price ASAP
Key Details
Sold Price $700,000
Property Type Single Family Home
Listing Status Sold
Purchase Type For Sale
Square Footage 2,158 sqft
Price per Sqft $324
MLS Listing ID 213007383
Sold Date 03/14/14
Bedrooms 4
Full Baths 3
Half Baths 1
Originating Board Conejo Simi Moorpark Association of REALTORS®
Year Built 1961
Lot Size 8,577 Sqft
Property Description
An Exquisitely Redesigned One-Story West Hills Showcase. This home has been taken down to the studs and beautifully rebuilt with no expense spared. Now offering 2158 sf of sheer perfection from the travertine flooring to the cook's kitchen with quartz counter tops, stainless steel appliances, custom cabinetry, imported mother of pearl tile back splashes and custom designed crystal pendant lighting. This home also boasts recessed lighting, dual-pane windows, custom wood and glass doors throughout. All bathrooms have been impeccably designed and include custom cabinetry and imported glass mosaic tiles. Not to be missed is the spacious master suite with a large walk-in closet and a stunning en suite bath.The living spaces offer a light and bright open floor plan looking out into a tranquil, private backyard where you can find fruit trees and a relaxing pool. Other features include an attached garage, indoor laundry room, brand-new heating and air unit with linear diffusers and much more.
Location
State CA
County Los Angeles
Interior
Interior Features Open Floor Plan, Recessed Lighting, Turnkey, Walk-In Closet(s)
Heating Central Furnace
Cooling Central A/C
Flooring Carpet, Travertine
Laundry Individual Room
Exterior
Parking Features Attached
Garage Spaces 2.0
Pool Private Pool
Community Features None
View Y/N No
Building
Lot Description Front Yard
Read Less



