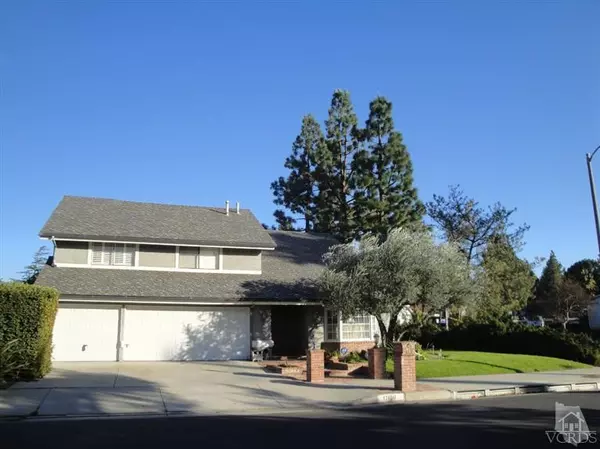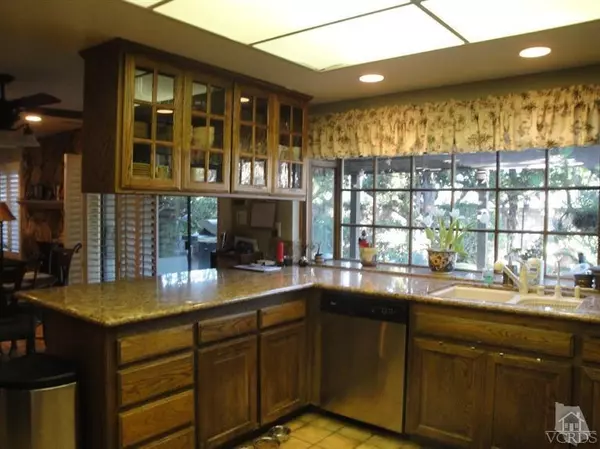For more information regarding the value of a property, please contact us for a free consultation.
12100 Stewarton Drive Northridge, CA 91326
Want to know what your home might be worth? Contact us for a FREE valuation!

Our team is ready to help you sell your home for the highest possible price ASAP
Key Details
Sold Price $635,000
Property Type Single Family Home
Listing Status Sold
Purchase Type For Sale
Square Footage 2,549 sqft
Price per Sqft $249
MLS Listing ID 214006648
Sold Date 07/04/14
Bedrooms 4
Full Baths 2
Half Baths 1
Originating Board Conejo Simi Moorpark Association of REALTORS®
Year Built 1976
Lot Size 9,407 Sqft
Property Description
Just Reduced! Adorable 4 bedroom, 2.5 bathroom home tucked away in the hills of Porter Ranch. LR w/large bay window leads to DR. Spacious FR w/large stone fireplace, dining area by the kitchen, bar area w/granite countertops & sink. Kitchen w/granite countertops, bay window looking out to the backyard, trash compactor, double oven and counter space & cabinets galore! Slider from dining area leads to the generous backyard which has a large grass area, covered patio & gated side yard with orange trees. Master BR w/tiled fireplace, mirrored closets, and private deck. Master bathroom with dual sinks, large walk-in & mirrored closets. 2 BR also located upstairs w/mirrored closets. Third, loft style bedroom/office overlooks the FR w/built in cabinets/workspace. Hardwood, tile & carpet, vaulted ceilings & ceiling fans throughout, 3 car garage with built in shelves & cabinets for storage, separate laundry rm w/access from the side yard. Located close to award winning schools and park.
Location
State CA
County Los Angeles
Interior
Interior Features Bar, Built-Ins, Wet Bar, Granite Counters, Formal Dining Room
Cooling Ceiling Fan(s), Central A/C
Flooring Carpet, Ceramic Tile, Wood/Wood Like
Fireplaces Type Family Room, Gas
Laundry Individual Room
Exterior
Exterior Feature Balcony
Parking Features Attached
Garage Spaces 3.0
View Y/N No
Building
Lot Description Fenced Yard, Corner Lot
Read Less



