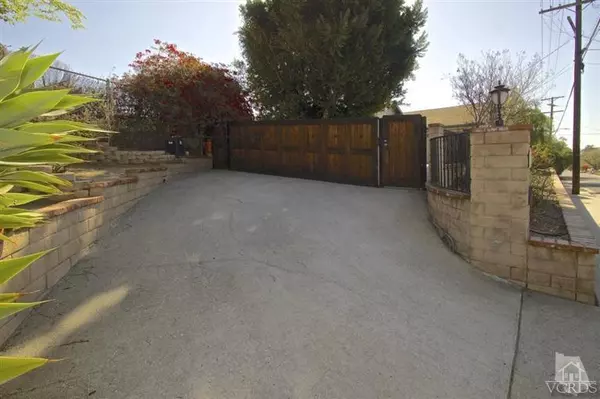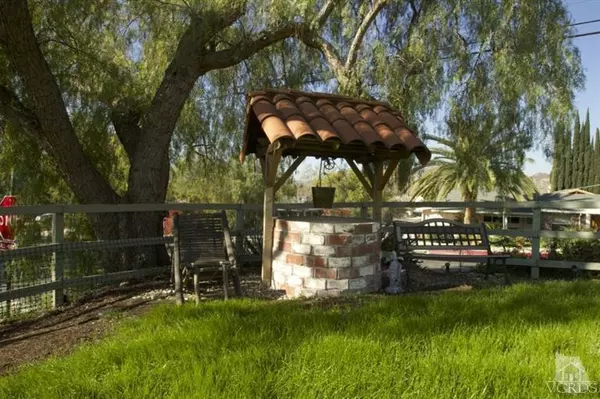For more information regarding the value of a property, please contact us for a free consultation.
10508 Variel Avenue Chatsworth, CA 91311
Want to know what your home might be worth? Contact us for a FREE valuation!

Our team is ready to help you sell your home for the highest possible price ASAP
Key Details
Sold Price $531,500
Property Type Single Family Home
Listing Status Sold
Purchase Type For Sale
Square Footage 1,566 sqft
Price per Sqft $339
MLS Listing ID 214008211
Sold Date 04/14/14
Style Ranch
Bedrooms 3
Full Baths 2
Three Quarter Bath 1
Originating Board Conejo Simi Moorpark Association of REALTORS®
Year Built 1951
Lot Size 0.317 Acres
Property Description
Charming Ranch style Family home!Gorgeous custom entry gate to private driveway,2 car garage, room for RV.Outdoor living space galore for year-round enjoyment;vast front lawn,wishing well & urn water fountains,covered front porch, dining area, extra space! Stunning Spanish wood entry door beckons you!Cozy home, garden views, hardwood floors, living rm w/ double French doors, x-lg picturesque window & fireplace.Huge formal dining w/floor-ceiling Bay Windows.Kitchen/laundry with matching picture windows,oversized laundry rm, French door to yard & bath w/shower. Floor-ceiling murals adorn kid's bedrm, 2nd bedrm w/ private side door/patio!Sunny Master; walk-in closet, private bath. Entertainers dream Backyard!Upper/lower patios,granite top BBQ,redwood deck circles meditation garden, pergola patio, 2nd story deck - amazing views for July 4th!Child's dream tree house; firehouse pole, play yard, gated secret pathway!Tons of space to enlarge home or enjoy vast and roomy outdoor grounds
Location
State CA
County Los Angeles
Interior
Interior Features Sunken Living Room, Laminate Counters, Formal Dining Room
Heating Central Furnace, Natural Gas
Cooling Central A/C
Flooring Carpet, Hardwood, Laminated
Fireplaces Type Living Room, Wood Burning
Laundry Individual Room
Exterior
Parking Features Above Street Level, Garage - 1 Door, Attached, Electric Gate
Garage Spaces 2.0
Community Features RV Access/Parking, Sport Court Private
Utilities Available Cable Connected
View Y/N Yes
View City View, Mountain View
Building
Lot Description Automatic Gate, Back Yard, Corners Established, Curbs, Fenced, Fenced Yard, Front Yard, Fully Fenced, Landscaped, Lawn, Lot Shape-Rectangle, Room for a Pool, Street Asphalt, Street Lighting, Street Paved, Corner Lot
Sewer Septic Tank, In Street
Read Less



