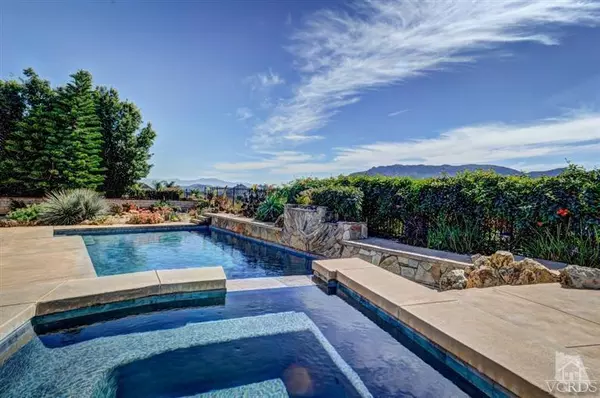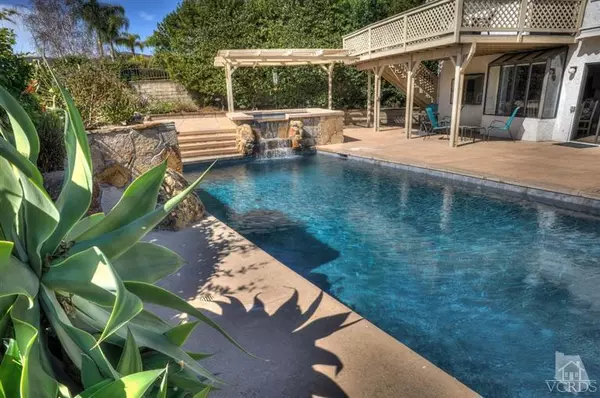For more information regarding the value of a property, please contact us for a free consultation.
5923 Rainbow Hill Road Agoura Hills, CA 91301
Want to know what your home might be worth? Contact us for a FREE valuation!

Our team is ready to help you sell your home for the highest possible price ASAP
Key Details
Sold Price $1,200,000
Property Type Single Family Home
Listing Status Sold
Purchase Type For Sale
Square Footage 4,082 sqft
Price per Sqft $293
Subdivision Peacock Ridge
MLS Listing ID 214008608
Sold Date 05/13/14
Bedrooms 5
Full Baths 3
Three Quarter Bath 1
HOA Fees $92/mo
Year Built 1988
Lot Size 0.327 Acres
Property Description
Premium view lot in sought after Agoura Hills neighborhood. Quiet street with great curb appeal leads the way to more than 4000 sq ft. of light, bright and upgraded interior including new paint and moldings. With views out every window, this spacious floor plan boasts a private master complete with sitting room/office and huge deck for relaxing at sunset. Separated down the hall you will find 3 additional large bedrooms with endless closet and storage space. The exquisite, extremely private yard features a remodeled swimmers pool/spa with 2 waterfalls and deck space with multiple entertaining areas. The side yard incorporates a basketball half-court along with vibrant landscaping that is both drought tolerant and low maintenance. Completing this family home is a detached studio casita with private bath, and views of serenity garden outside the window. Perfect for out of town guests, college student, or elderly parent. Within walking distance to award winning Las Virgenes schools.
Location
State CA
County Los Angeles
Interior
Interior Features Beamed Ceiling(s), Crown Moldings, Open Floor Plan, Storage Space, Formal Dining Room
Heating Central Furnace, Fireplace
Cooling Central A/C
Flooring Carpet
Fireplaces Type Family Room, Living Room, Gas
Laundry Individual Room
Exterior
Exterior Feature Balcony
Parking Features Attached
Garage Spaces 3.0
Pool Private Pool
Community Features Basketball
View Y/N Yes
View Mountain View
Building
Lot Description Fenced, Gutters, Landscaped, Lot-Level/Flat, Misting System, Secluded, Street Asphalt, Street Lighting
Read Less
GET MORE INFORMATION




