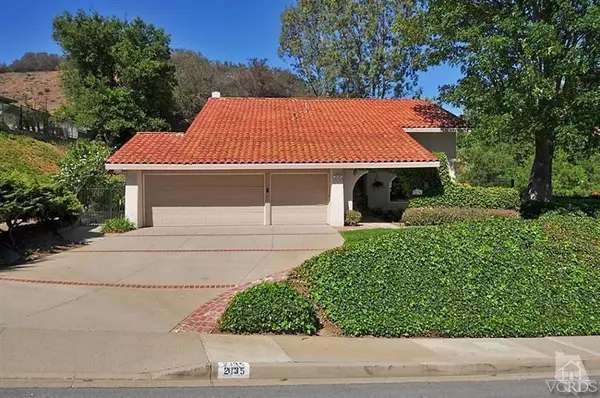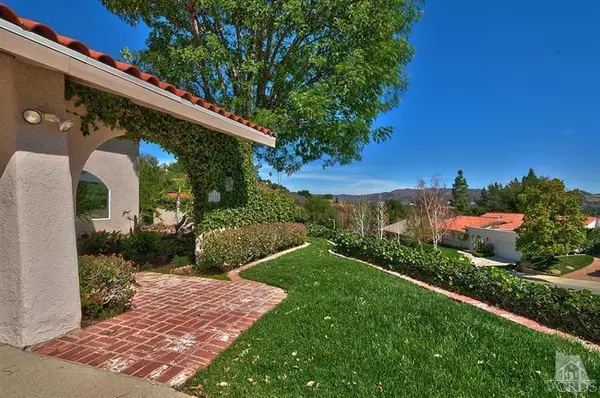For more information regarding the value of a property, please contact us for a free consultation.
2135 Highgate Road Westlake Village, CA 91361
Want to know what your home might be worth? Contact us for a FREE valuation!

Our team is ready to help you sell your home for the highest possible price ASAP
Key Details
Sold Price $1,003,000
Property Type Single Family Home
Listing Status Sold
Purchase Type For Sale
Square Footage 2,823 sqft
Price per Sqft $355
Subdivision Southshore Hills-720
MLS Listing ID 214009446
Sold Date 05/01/14
Style Mediterranean
Bedrooms 4
Full Baths 2
Three Quarter Bath 1
HOA Fees $68/ann
Year Built 1970
Lot Size 0.412 Acres
Property Description
Casual elegance best describes this gorgeous four bedroom hilltop home with forever views of Westlake Village and Conejo Valley. Located in beautiful Southshore Hills, this stunning home is situated at the end of a beautiful cul de sac and backs to Santa Monica Mountain Preserve. Private and quiet this can be your own oasis in the heart of Westlake Village. Assessor lists this property at .40 acre and features pool, two patios, grassy areas gorgeous landscaping and a farmer's bounty of fruit trees-fig, lemon, orange, plum, and prolific grapevines. Rose garden. Room for herb and vegetable garden. Sought after builder's Plan Five with 2823 sq. ft. per county assessor. Enter this property through flowering garden atrium to double door entry. Enter large foyer with dramatic curved staircase, soaring ceilings and stunning city views. Decor is light and neutral throughout. This traditional home shows an abundance of pride of ownership.
Location
State CA
County Ventura
Interior
Interior Features 9 Foot Ceilings, Bar, Cathedral/Vaulted, Wet Bar, Granite Counters, Pantry, Formal Dining Room, Walk-In Closet(s)
Heating Central Furnace, Natural Gas
Cooling Air Conditioning, Central A/C
Flooring Carpet
Fireplaces Type Family Room, Gas
Laundry In Garage
Exterior
Parking Features Garage - 3 Doors
Garage Spaces 3.0
Pool Fenced, Heated - Gas, Private Pool, Gunite
Utilities Available Cable Connected
View Y/N Yes
View City Lights View, Lake View, Mountain View
Building
Lot Description Fenced Yard, Landscaped, Lawn, Lot Shape-Irregular, Cul-De-Sac
Sewer In, Connected and Paid
Read Less



