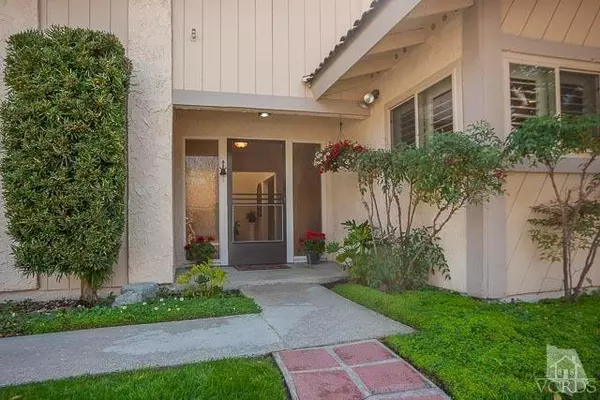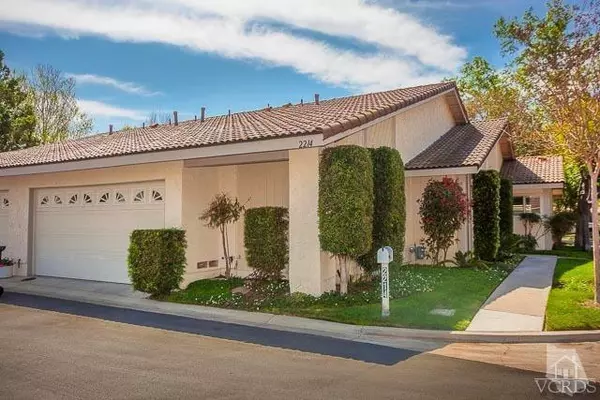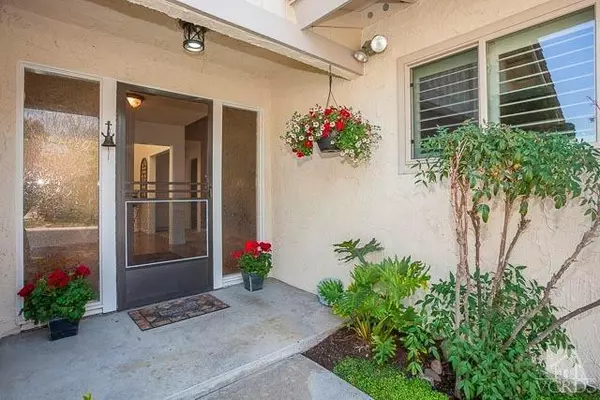For more information regarding the value of a property, please contact us for a free consultation.
2214 Westshore Lane Lane #41 Westlake Village, CA 91361
Want to know what your home might be worth? Contact us for a FREE valuation!

Our team is ready to help you sell your home for the highest possible price ASAP
Key Details
Sold Price $615,000
Property Type Single Family Home
Listing Status Sold
Purchase Type For Sale
Square Footage 1,626 sqft
Price per Sqft $378
Subdivision Westshore-738
MLS Listing ID 214011524
Sold Date 05/08/14
Style Ranch
Bedrooms 3
Full Baths 2
HOA Fees $410/mo
Year Built 1979
Lot Size 8,276 Sqft
Property Description
Remodeled single story located with in steps to the lake, restaurants and shopping.This meticulous bright 3 bedroom, 2 bath home offers, an atrium sitting area with sky-light, living room with travertine front fireplace, sliding doors in dining & living rooms leading to the tranquil, private patio area. The Kitchen has granite counters, beautiful new cabinets, recessed lights and plantation shutters. The master is separate from the secondary bedrooms and the bath features double granite counters, tile floors and built-in linen closet. Other amenities include: oak wood floors, smooth ceilings, recessed lighting, vaulted ceilings, ceilings light fans, large laundry room with extra storage and attached 2 car garage. This community also offers pool & spa plus a private dock for owners for a monthly fee.
Location
State CA
County Ventura
Interior
Interior Features 220V Throughout, Cathedral/Vaulted, High Ceilings (9 Ft+), Open Floor Plan, Recessed Lighting, Turnkey, Granite Counters, Pantry, Formal Dining Room
Heating Baseboard, Forced Air, Natural Gas
Cooling Air Conditioning, Central A/C
Flooring Carpet, Hardwood, Travertine
Fireplaces Type Other, Living Room
Laundry Individual Room, Inside, Laundry Area
Exterior
Garage Spaces 2.0
Pool Association Pool, Private Pool
Utilities Available Cable Connected
View Y/N No
Building
Lot Description Fenced, Street Lighting, Street Paved, Street Private, Corner Lot, Near Public Transit
Sewer In Street
Read Less



