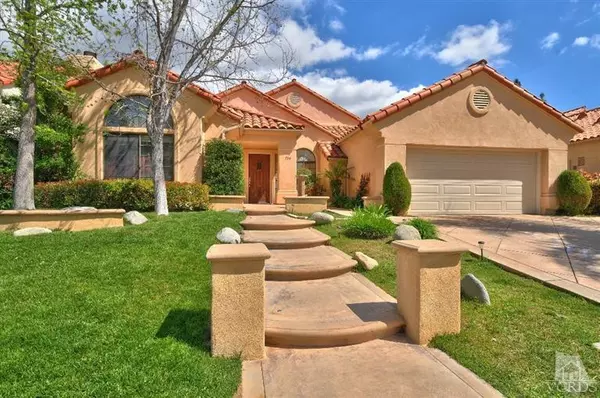For more information regarding the value of a property, please contact us for a free consultation.
754 Cedar Point Place Westlake Village, CA 91362
Want to know what your home might be worth? Contact us for a FREE valuation!

Our team is ready to help you sell your home for the highest possible price ASAP
Key Details
Sold Price $864,500
Property Type Single Family Home
Listing Status Sold
Purchase Type For Sale
Square Footage 2,463 sqft
Price per Sqft $350
Subdivision Braemar S/F Nr-777
MLS Listing ID 214012130
Sold Date 08/19/14
Style Mediterranean
Bedrooms 4
Full Baths 2
Half Baths 1
HOA Fees $27/qua
Year Built 1988
Lot Size 7,455 Sqft
Property Description
Popular single story North Ranch Braemar family home. Remodeled kitchen with upgraded steel , including a stainless steel six burner professional style range, stainless steel warming drawer, stainless steel exhaust hood and granite counter tops. Wood like flooring throughout living room, dining room, wet bar and bedroom/den. Skylight brightens the remodeled master bath with extended shower, double sinks, new decorator tile and new fixtures. Upgraded 110 BTU HVAC system installed in 2004 with transferable warranty & maintenance contract. Dramatic large step down wet bar convenient to both the living room and dining room. Extended three car garage with upgraded insulated roll-up garage door to keep garage cooler in summer months. Professionally hardscaped and landscaped with large patio, charming fountain and pre-wiring for spa in rear yard. Handicapped potential. Close to North Ranch shopping and restaurants.
Location
State CA
County Ventura
Interior
Interior Features Bar, Hi-Speed Data Wiring, High Ceilings (9 Ft+), Wet Bar, Granite Counters, Formal Dining Room, Walk-In Closet(s)
Heating Forced Air, Natural Gas
Cooling Central A/C
Flooring Carpet, Laminated
Fireplaces Type Family Room, Living Room, Gas
Laundry Individual Room, Inside
Exterior
Parking Features Garage - 3 Doors, Attached
Garage Spaces 3.0
Utilities Available Cable Connected
View Y/N No
Building
Lot Description Back Yard, Front Yard, Landscaped, Lawn, Lot-Level/Flat, Street Paved, Cul-De-Sac, Greenbelt
Sewer In, Connected and Paid
Read Less



