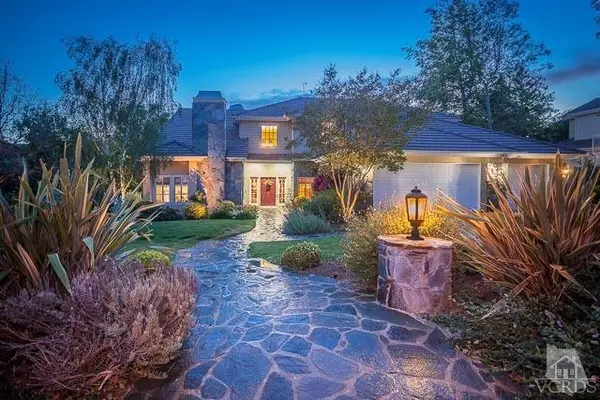For more information regarding the value of a property, please contact us for a free consultation.
1517 Falling Star Avenue Westlake Village, CA 91362
Want to know what your home might be worth? Contact us for a FREE valuation!

Our team is ready to help you sell your home for the highest possible price ASAP
Key Details
Sold Price $1,715,000
Property Type Single Family Home
Listing Status Sold
Purchase Type For Sale
Square Footage 3,827 sqft
Price per Sqft $448
Subdivision Whitehawk Nr-774
MLS Listing ID 214016636
Sold Date 05/22/14
Style Mediterranean,Traditional
Bedrooms 5
Full Baths 3
Half Baths 1
HOA Fees $27/qua
Year Built 1988
Lot Size 0.465 Acres
Property Description
Gorgeous North Ranch home with 5 BRs, Office & 3.5 BAs. Light & open expanded floor plan to approx. 3827 sq. ft. Elegant living room with stone fireplace & French door. Formal dining area. Remodeled gourmet kitchen with slab granite, custom cabinets & stainless steel appliances. Spacious family room with fireplace. Master suite has 2 walk-in closets & adjoining office with a fireplace. Master bath has spa tub & separate shower. 2 other bedrooms upstairs with Jack & Jill bath. Two BRs & 1.5 BAs downstairs. Brazilian cherry floor, wrought iron railing, windows, garage doors, & hot water heater replaced. Indoor laundry room with custom built-ins & sink. Organized closets. Sensational backyard with solar heated pool, spa, waterfall, built-in barbecue, fire pit & huge grass area. Premium lot, appox. 1/2 acre, backs to ancient oak trees & arroyo. Play structure is included. Award winning Conejo Valley Schools. Easy access to hiking, shopping & restaurants. Professional photos being done.
Location
State CA
County Ventura
Interior
Interior Features Cathedral/Vaulted, Open Floor Plan, Recessed Lighting, Granite Counters, Pantry, Formal Dining Room, Walk-In Closet(s)
Heating Central Furnace, Fireplace, Forced Air, Natural Gas
Cooling Air Conditioning, Ceiling Fan(s), Central A/C
Flooring Carpet, Hardwood
Fireplaces Type Family Room, Living Room, Gas Starter
Laundry Individual Room
Exterior
Parking Features Attached
Garage Spaces 3.0
Pool Heated & Filtered, Private Pool, Solar Heated Pool
Utilities Available Cable Connected
View Y/N Yes
Building
Lot Description Back Yard, Curbs, Fenced Yard, Landscaped, Lawn, Street Lighting, Street Paved, Cul-De-Sac
Read Less



