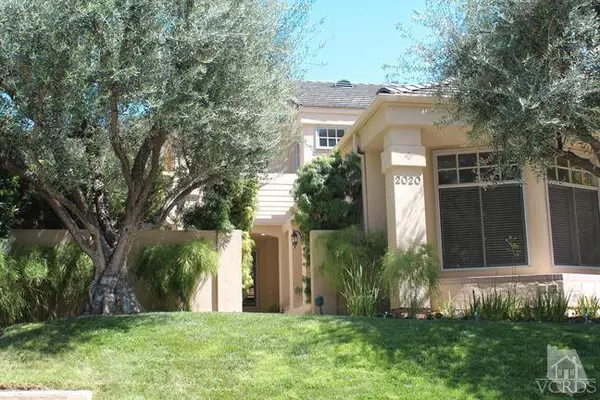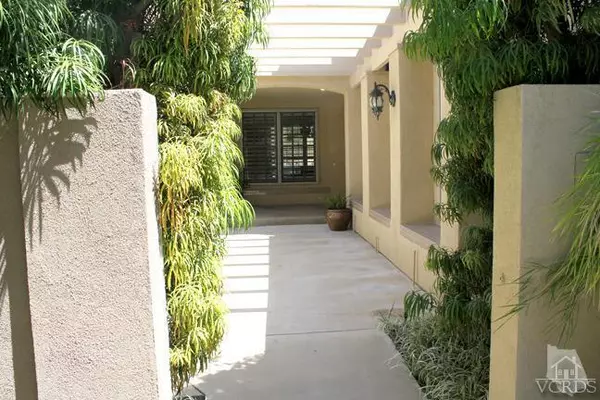For more information regarding the value of a property, please contact us for a free consultation.
2020 Kirsten Lee Drive Westlake Village, CA 91361
Want to know what your home might be worth? Contact us for a FREE valuation!

Our team is ready to help you sell your home for the highest possible price ASAP
Key Details
Sold Price $1,335,000
Property Type Single Family Home
Listing Status Sold
Purchase Type For Sale
Square Footage 4,663 sqft
Price per Sqft $286
Subdivision Griffin 3Springs-735
MLS Listing ID 214016898
Sold Date 06/20/14
Style Mediterranean
Bedrooms 5
Full Baths 4
Half Baths 1
HOA Fees $11/ann
Year Built 1989
Lot Size 0.577 Acres
Property Description
Exceptional Three Springs home with new hardwood floors, textured carpet, and over 4600 sf in an open, inviting floor plan. Light and bright kitchen with eat-in dining area opens to spacious family room. Granite countertops, stainless appliances and butler's pantry adjoining formal dining room. One bedroom and full bathroom downstairs with access to the backyard and side patio. Spacious upstairs master suite with fireplace, vaulted ceilings, huge walk-in closet with built-in drawers and shelving, and additional office/sitting room with lots of light and mountain views. Three additional upstairs bedrooms. One with private bath and two sharing adjoining bath. Tranquil backyard setting with neatly landscaped yard, citrus trees, built-in BBQ, and beautiful hillside view. A 4 car garage completes this home in the coveted Las Virgenes School district.
Location
State CA
County Los Angeles
Interior
Interior Features Drywall Walls, High Ceilings (9 Ft+), Open Floor Plan, Recessed Lighting, Granite Counters, Pantry, Formal Dining Room
Heating Central Furnace, Natural Gas
Cooling Central A/C
Flooring Carpet, Wood/Wood Like
Fireplaces Type Family Room, Living Room, Gas
Laundry Individual Room
Exterior
Parking Features Attached
Garage Spaces 4.0
Utilities Available Cable Connected
View Y/N Yes
View Mountain View
Building
Lot Description Back Yard, Curbs, Landscaped, Lawn, Lot Shape-Rectangle, Street Lighting, Street Paved
Read Less



