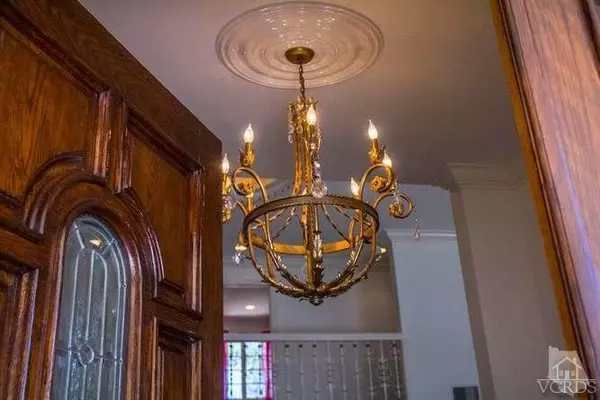For more information regarding the value of a property, please contact us for a free consultation.
3615 Adamsville Avenue Calabasas, CA 91302
Want to know what your home might be worth? Contact us for a FREE valuation!

Our team is ready to help you sell your home for the highest possible price ASAP
Key Details
Sold Price $1,060,000
Property Type Single Family Home
Listing Status Sold
Purchase Type For Sale
Square Footage 3,705 sqft
Price per Sqft $286
MLS Listing ID 214020571
Sold Date 10/07/14
Style Mediterranean
Bedrooms 5
Full Baths 3
Half Baths 1
Originating Board Conejo Simi Moorpark Association of REALTORS®
Year Built 1994
Lot Size 0.400 Acres
Property Description
Incredible value!! This elegant Mediterranean residence with a European-styled interior sits beautifully on its large lot, back from the street with spacious driveway to 3-Car gar, & boasting private, entertainer's back yard with pool/spa/firepit/covered BBQ center & wonderful grassy play area, adjacent to fruit trees. Magnificent foyer with exquisite staircase: living room with dramatic 2 story ceiling w/ crown molding, fireplace w/ custom decorative molding, & gorgeous molded medallion accents. Stunning marble floors flow throughout. European flaired kitchen w/ granite counters, cntr island, breakfast counter, opens to fam room & back patio/pool area; separate, private guest wing w/ 2 bdrms (or bdrm & den) & full bathroom; the powder room is an artistic treat! Master suite w/ carpet new in May 2014, spa tub & oversized shower. 2 add'l bdrms +den w/balcony & hall bath w/dbl sinks. Original home blt in 73 but mostly re-built in 1994.
Location
State CA
County Los Angeles
Interior
Interior Features Crown Moldings, Open Floor Plan, Granite Counters, Bidet, Formal Dining Room
Heating Forced Air, Natural Gas
Cooling Air Conditioning
Flooring Carpet, Marble
Fireplaces Type Other, Living Room
Laundry In Garage
Exterior
Exterior Feature Balcony
Parking Features Attached
Garage Spaces 3.0
Pool Private Pool
View Y/N No
Building
Lot Description Lawn
Sewer Public Sewer
Read Less



