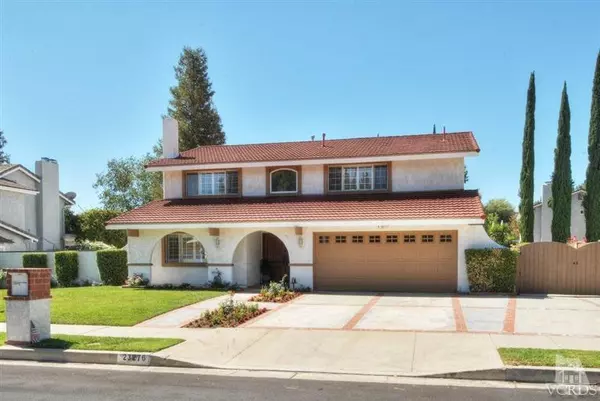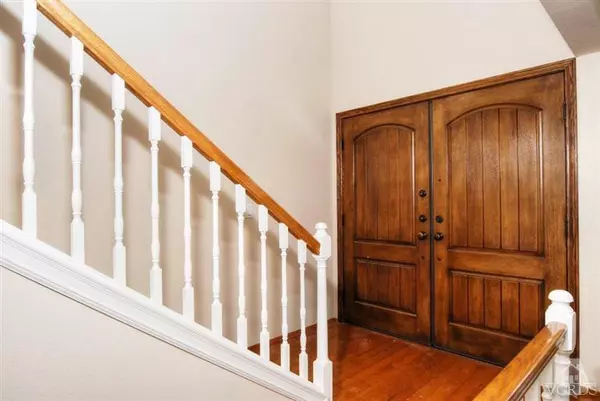For more information regarding the value of a property, please contact us for a free consultation.
23276 Ingomar Street West Hills, CA 91304
Want to know what your home might be worth? Contact us for a FREE valuation!

Our team is ready to help you sell your home for the highest possible price ASAP
Key Details
Sold Price $795,013
Property Type Single Family Home
Listing Status Sold
Purchase Type For Sale
Square Footage 3,054 sqft
Price per Sqft $260
MLS Listing ID 214026443
Sold Date 01/02/15
Bedrooms 4
Full Baths 3
Year Built 1973
Lot Size 0.258 Acres
Property Description
One of the LOWEST price per sq.ft. West Hills home w/over $300K worth of upgrades! Located in a highly desirable West Hills neighborhood is this gorgeous remodeled 4BD 3BA move-in ready 3,000+ sq.ft. home. Enter thru the custom rustic alder double entry doors to the spacious living room w/cozy fireplace & formal dining room. Upgrades include tile & hardwood floors, new custom paint & carpet, smooth ceilings, recessed lighting, dual paned windows w/plantation shutters, library w/custom built-ins, separate laundry room, large walk-in closets & 2-car garage w/direct access. Entertainers dream kitchen w/granite counters, custom white cabinetry w/drawer pulls, SS Viking appliances, built-in microwave, pantry & opens to a large Great Room w/sophisticated designed NanaWall glass doors, custom built-in cabinets & wall seat, wet bar w/Viking refrigerator & drawers, Halcyon air/heat unit & 2 walk-in closets. Entertain out on the huge wraparound patio w/basketball court, gazebo & RV parking.
Location
State CA
County Los Angeles
Interior
Interior Features Cathedral/Vaulted, Open Floor Plan, Recessed Lighting, Wet Bar, Granite Counters, Formal Dining Room, Kitchen Island, Walk-In Closet(s)
Heating Fireplace, Forced Air, Natural Gas
Cooling Central A/C
Flooring Carpet, Travertine, Wood/Wood Like
Fireplaces Type Living Room, Gas
Laundry Laundry Area
Exterior
Garage Spaces 2.0
Community Features Basketball
View Y/N No
Building
Lot Description Fenced Yard, Landscaped, Lawn, Lot Shape-Rectangle, Sidewalks, Street Paved
Read Less



