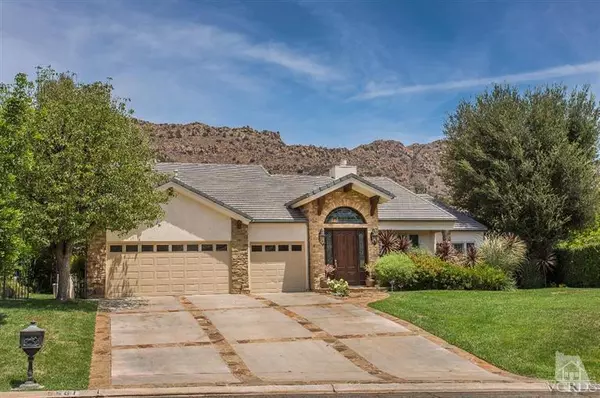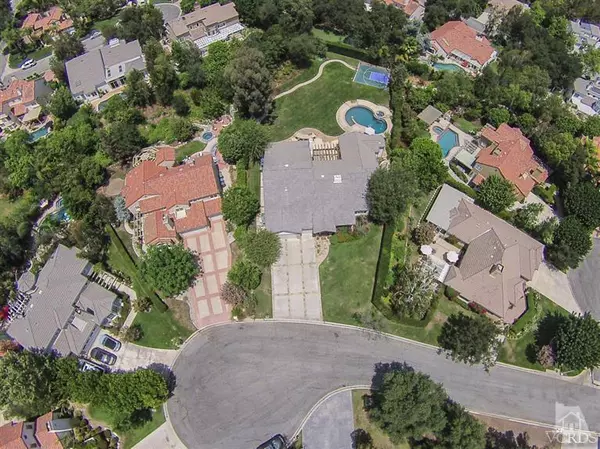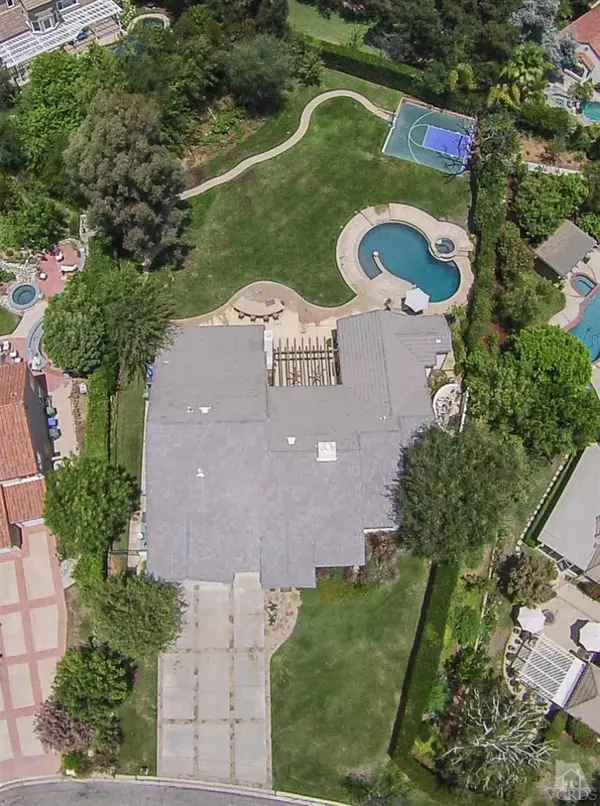For more information regarding the value of a property, please contact us for a free consultation.
5561 Partridge Court Westlake Village, CA 91362
Want to know what your home might be worth? Contact us for a FREE valuation!

Our team is ready to help you sell your home for the highest possible price ASAP
Key Details
Sold Price $1,506,750
Property Type Single Family Home
Listing Status Sold
Purchase Type For Sale
Square Footage 3,818 sqft
Price per Sqft $394
Subdivision Crescent Oaks Nr-776
MLS Listing ID 214028956
Sold Date 11/18/14
Bedrooms 4
Full Baths 3
Half Baths 1
HOA Fees $27/qua
Year Built 1989
Lot Size 0.576 Acres
Property Description
Totally remodeled and customized single story in the heart of North Ranch. Original single story Crescent Oaks home with approximately 1000 sq. foot addition, totaling 3818 Sq. Ft. Home has been redesigned to include dramatic entry, enlarged family room, magnificent dramatic kitchen and large bonus room off the kitchen. Kitchen features custom cabinets granite counters, spacious center island, double dishwashers, double wide refrigerator, Thermador 6 burner cook top, double ovens and wonderful walk in pantry. Master bedroom and bath have been enlarged. Custom master bath with marble counters, custom cabinetry, dramatic walk in shower and soaking tub. Three secondary bedrooms are spacious with customized closets and share a remodeled bath. Remodeled laundry room and pool bath with shower. Amazing 25,000 sq.ft. mostly flat useable lot, with pool, spa, sport court, BBQ center and outdoor fireplace. Home features wood and travertine floors and plantation shutters. Stunning property!
Location
State CA
County Ventura
Interior
Interior Features 9 Foot Ceilings, Open Floor Plan, Granite Counters, Pantry, Formal Dining Room, Kitchen Island
Heating Central Furnace, Natural Gas
Cooling Air Conditioning, Dual
Flooring Carpet, Hardwood, Travertine
Fireplaces Type Family Room, Living Room, Gas
Laundry Individual Room, Inside, Laundry Area
Exterior
Parking Features Attached
Garage Spaces 3.0
Pool Heated - Gas, Private Pool
Community Features Basketball, Sport Court
View Y/N Yes
View Mountain View
Building
Lot Description Fenced, Landscaped, Lawn
Sewer Public Sewer
Read Less



