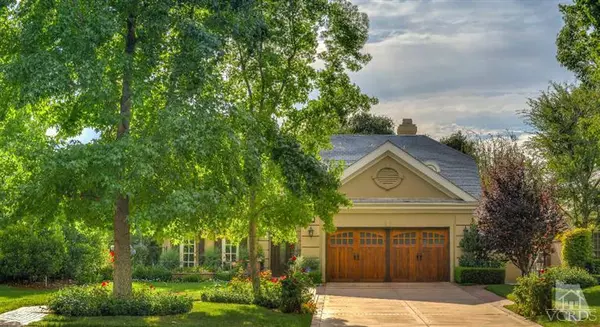For more information regarding the value of a property, please contact us for a free consultation.
2311 Stafford Road Westlake Village, CA 91361
Want to know what your home might be worth? Contact us for a FREE valuation!

Our team is ready to help you sell your home for the highest possible price ASAP
Key Details
Sold Price $2,530,000
Property Type Single Family Home
Listing Status Sold
Purchase Type For Sale
Square Footage 3,425 sqft
Price per Sqft $738
Subdivision Sherwood Country Estates-782
MLS Listing ID 214029552
Sold Date 10/31/14
Style Traditional
Bedrooms 3
Full Baths 2
Half Baths 1
HOA Fees $456/qua
Year Built 1992
Lot Size 0.307 Acres
Property Description
Perfectly situated on 13th fairway of famous Sherwood Country Club golf course, with spectacular views of water & mountains, this exquisite one-story home beckons the most discerning buyers. Original plan was expanded to 3425' within recent years & extensively remodeled throughout. Major modifications: new & enlarged gourmet kitchen with custom cabinetry, stainless appliances, granite counters, pantry & sunny breakfast area; adjacent, enlarged family room with built-ins; step-down wine cellar with custom wrought iron/glass doors & 1100-bottle capacity; master suite with walk-in closet & redone bath with furniture-quality cabinetry; lovely formal dining & living rooms; ensuite 2nd bedroom, custom office (or BR 3). Venetian plaster walls, walnut plank flooring, art & recessed lighting. Interior doors changed to 8' height, crown mouldings, & French doors added. Grounds feature lush, mature landscaping, rear patio covered gazebo. A unique must-see, must-have home!
Location
State CA
County Ventura
Interior
Interior Features Built-Ins, Crown Moldings, High Ceilings (9 Ft+), Recessed Lighting, Granite Counters, Pantry, Formal Dining Room, Walk-In Closet(s)
Heating Central Furnace, Forced Air, Zoned, Natural Gas
Cooling Air Conditioning, Central A/C, Electric, Zoned A/C
Flooring Carpet, Hardwood
Fireplaces Type Living Room, Gas
Laundry Individual Room, Inside
Exterior
Exterior Feature Rain Gutters
Parking Features Attached
Garage Spaces 2.0
Community Features Golf Course in Development, None
View Y/N Yes
View Golf Course View, Lake View, Mountain View
Building
Lot Description Back Yard, Fenced, Front Yard, Gated Community, Gutters, Landscaped, Lawn, Lot Shape-Rectangle, Lot-Level/Flat, Street Lighting, Street Paved, On Golf Course
Sewer In, Connected and Paid
Read Less



