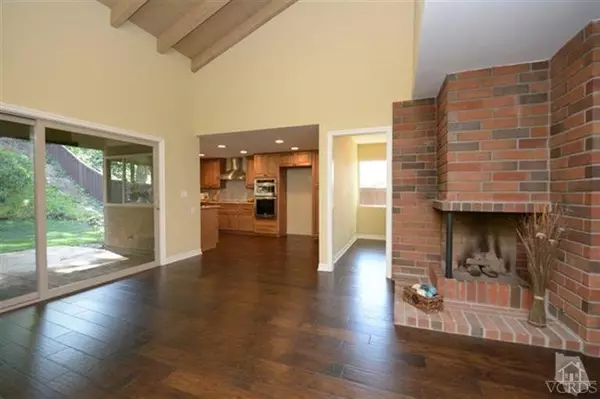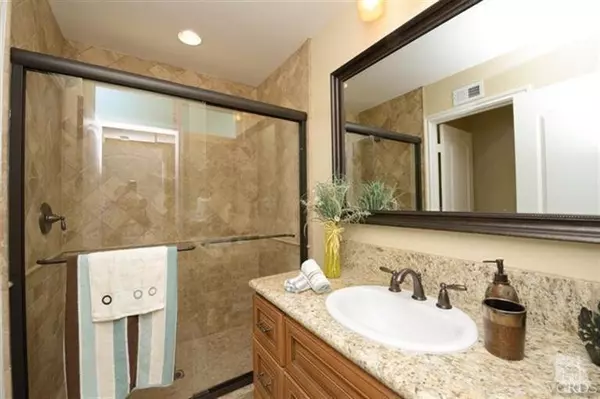For more information regarding the value of a property, please contact us for a free consultation.
862 Hartglen Avenue Westlake Village, CA 91361
Want to know what your home might be worth? Contact us for a FREE valuation!

Our team is ready to help you sell your home for the highest possible price ASAP
Key Details
Sold Price $750,000
Property Type Single Family Home
Listing Status Sold
Purchase Type For Sale
Square Footage 1,858 sqft
Price per Sqft $403
Subdivision Westshore Knolls-730
MLS Listing ID 214031800
Sold Date 10/24/14
Style Contemporary
Bedrooms 4
Full Baths 2
HOA Fees $64/qua
Year Built 1975
Lot Size 8,700 Sqft
Property Description
New Improvements! Light & Bright thruout with new interior lighting! Come Back for another look - you'll love what you see! Single story home in highly desired neighborhood of Westlake Village has just been beautifully updated to include new granite, cabinetry, appliances, windows, carpet, hardwood, travertine, front/rear landscaping & much more! Enter to soaring ceiling in airy & bright living room with toasty wraparound fireplace. Off living room is formal dining room w/easy access to kitchen as does open family room w/fireplace, vaulted ceiling & door to backyard. Chef's kitchen features stainless steel appliances, richly-toned cabinetry & view to lush foliage found in backyard. Down the hall are all bedrooms including large master bedroom w/vaulted ceiling, ample closets, & bath offering separate vanity & bathing areas. Grassy backyard boasts patio w/plenty of room for outdoor furniture & mature fruit trees. Convenient to HOA pool/spa, walking paths & community parks.
Location
State CA
County Ventura
Interior
Interior Features Beamed Ceiling(s), Cathedral/Vaulted, Granite Counters, Formal Dining Room
Heating Central Furnace
Cooling Air Conditioning, Central A/C
Flooring Carpet, Travertine, Wood/Wood Like
Fireplaces Type Family Room, Living Room, Other
Laundry Individual Room
Exterior
Parking Features Attached
Garage Spaces 2.0
Pool Association Pool, Community Pool, Private Pool
View Y/N No
Building
Lot Description Back Yard, Curbs, Fenced Yard, Front Yard, Lawn, Lot Shape-Rectangle, Sidewalks, Street Lighting, Street Paved
Read Less



