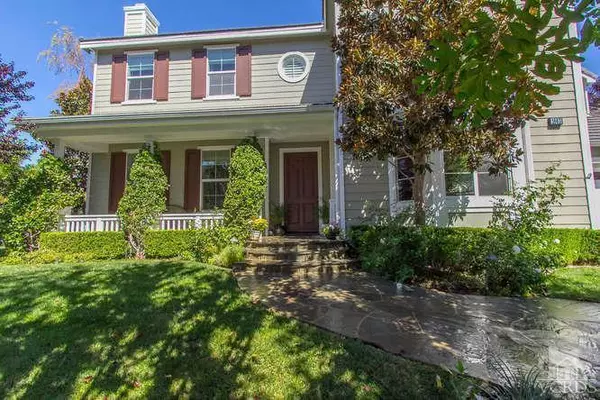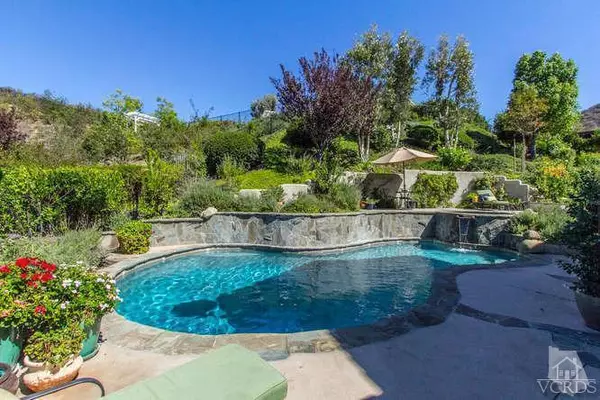For more information regarding the value of a property, please contact us for a free consultation.
1663 Sycamore Canyon Drive Westlake Village, CA 91361
Want to know what your home might be worth? Contact us for a FREE valuation!

Our team is ready to help you sell your home for the highest possible price ASAP
Key Details
Sold Price $1,600,000
Property Type Single Family Home
Listing Status Sold
Purchase Type For Sale
Square Footage 4,366 sqft
Price per Sqft $366
Subdivision Sycamore Canyon Estates-731
MLS Listing ID 214032807
Sold Date 05/15/15
Bedrooms 4
Full Baths 4
Half Baths 1
HOA Fees $435/mo
Year Built 2003
Lot Size 0.391 Acres
Property Description
Just minutes from the heart of Westlake Village, feel like your worlds away in this exquisite home! Guard gated Sycamore Canyon Estates home is superbly situated in the Santa Monica Mountains. An elegant floor plan with all the right spaces-4 bedrooms, office/library and bonus room! Entertain indoors or out; formal living and dining rooms open to an 800 sq ft, sunny, west-facing covered veranda retreat (built in 2013) that enjoys a stone fireplace, large dining space, mountain views and sunsets . Cook for a crowd in the well-appointed granite, island kitchen with walk-in pantry, butler's pantry and wine fridge. Large eat-in kitchen opens to family room with fireplace and custom built-ins. Mature, manicured grounds both front and back. Private backyard with saltwater pool & elevated spa , built-in BBQ. Surround sound speakers in & out. Large upstairs bonus room has built-n desks. The master suite includes a beautiful, bathroom with custom organized walk-in closet.
Location
State CA
County Los Angeles
Interior
Interior Features 9 Foot Ceilings, Built-Ins, Crown Moldings, High Ceilings (9 Ft+), Open Floor Plan, Recessed Lighting, Storage Space, Surround Sound Wired, Granite Counters, Pantry, Formal Dining Room, Kitchen Island, Walk-In Closet(s)
Heating Forced Air, Natural Gas
Cooling Air Conditioning, Central A/C, Dual
Flooring Carpet, Ceramic Tile, Hardwood
Fireplaces Type Family Room, Living Room, Gas
Laundry Individual Room, Inside
Exterior
Exterior Feature Kennel
Parking Features Attached
Garage Spaces 4.0
Pool Heated
View Y/N Yes
View Mountain View
Building
Lot Description Back Yard, Fenced, Front Yard, Fully Fenced, Gated Community, Gated with Guard, Landscaped, Lawn, Lot Shape-Rectangle, Street Paved, Street Private, Cul-De-Sac
Read Less



