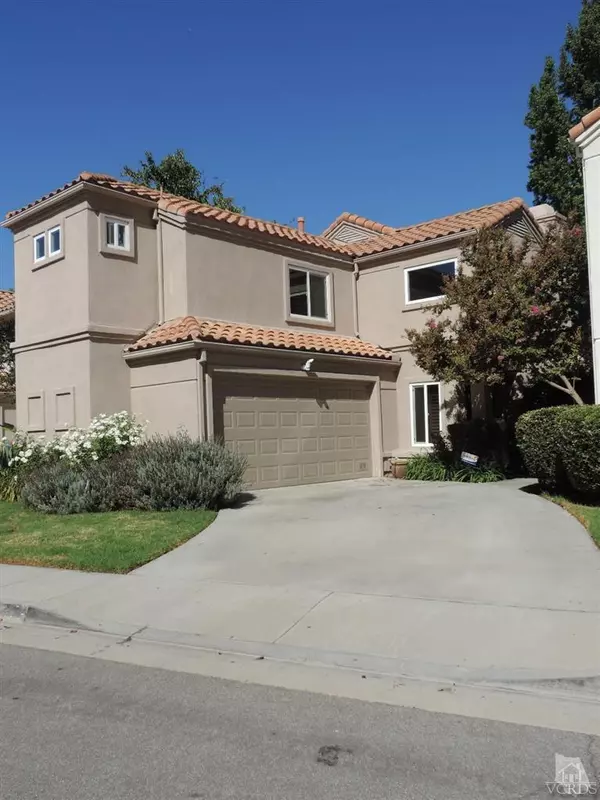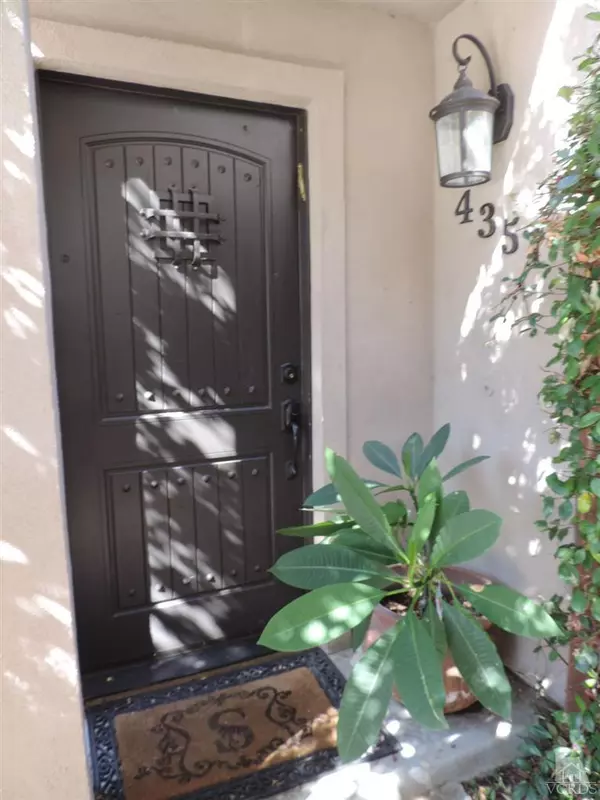For more information regarding the value of a property, please contact us for a free consultation.
4351 Willow Glen Street Calabasas, CA 91302
Want to know what your home might be worth? Contact us for a FREE valuation!

Our team is ready to help you sell your home for the highest possible price ASAP
Key Details
Sold Price $705,000
Property Type Single Family Home
Listing Status Sold
Purchase Type For Sale
Square Footage 1,764 sqft
Price per Sqft $399
MLS Listing ID 214031672
Sold Date 10/31/14
Bedrooms 4
Full Baths 2
Half Baths 1
HOA Fees $96/mo
Originating Board Conejo Simi Moorpark Association of REALTORS®
Year Built 1988
Lot Size 4,421 Sqft
Property Description
You can't miss this backyard! Upgraded home on huge premium lot in Stone Creek. Backs dry creek. Mtn views. Used as 4 bed/3 bath. Convrted grage gives more sq ft. Roma tile in the entry, step-down LR w/ gas frplc. Oak hdwd flr in DR. Kitchen-granite counters/natural stne bck-splash, garden glass wndw & stainless steel appls. 1 year old Milgard install on all wndws/ slider save on energy bills & keep the heat out! Real wood blinds & shutters. Roma tile staircase. Newer carpet in all beds. Master vaulted ceiling, walk-in closet & re-modeled bath. Mstr bath, guest bath & stairway were just completed this summer. MBath has custom white shaker cabinetry w/ dual sink & Cesar Stone counter. Mstr shower has white subway tile/glass mosaic accent/with XL tub. Recessed lighting thru out. Guest bath has new cabinetry, sink and tile flr. Garage converted to plyroom/office tons of storage, closed laundry area. Ceiling fans in all bed & playroom. Bckyrd remodeled w/ lrg patio, roses. close to
Location
State CA
County Los Angeles
Interior
Interior Features 9 Foot Ceilings, Recessed Lighting, Storage Space, Sunken Living Room, Granite Counters, Formal Dining Room, Walk-In Closet(s)
Heating Central Furnace, Fireplace, Natural Gas
Cooling Air Conditioning, Ceiling Fan(s), Central A/C
Flooring Carpet, Ceramic Tile, Hardwood, Stone Tile
Fireplaces Type Living Room, Gas
Laundry Laundry Area
Exterior
Exterior Feature Rain Gutters
Parking Features Converted Garage
Garage Spaces 2.0
Utilities Available Cable Connected
View Y/N No
Building
Lot Description Back Yard, Curbs, Lawn, Sidewalks
Read Less



