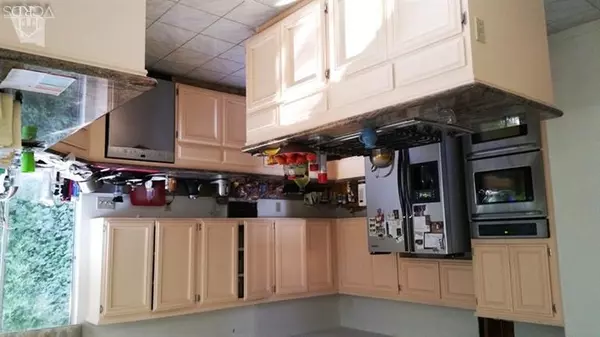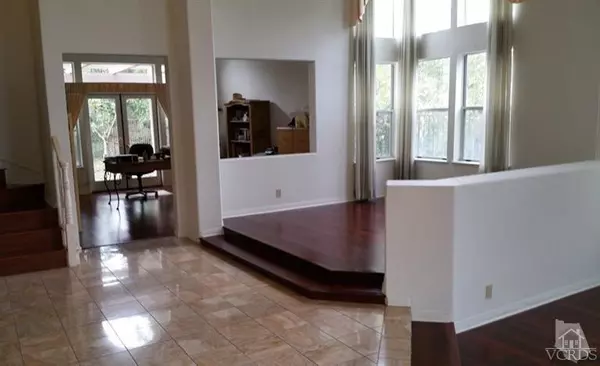For more information regarding the value of a property, please contact us for a free consultation.
2409 Three Springs Drive Westlake Village, CA 91361
Want to know what your home might be worth? Contact us for a FREE valuation!

Our team is ready to help you sell your home for the highest possible price ASAP
Key Details
Sold Price $1,225,000
Property Type Single Family Home
Listing Status Sold
Purchase Type For Sale
Square Footage 4,250 sqft
Price per Sqft $288
Subdivision Griffin 3Springs-735
MLS Listing ID 214035685
Sold Date 04/21/15
Bedrooms 5
Full Baths 4
Half Baths 1
HOA Fees $8/ann
Year Built 1988
Lot Size 0.305 Acres
Property Description
PRICE JUST REDUCED! Large Mediterranean-style family home. One of the largest models in Three Springs. Located close to the top of the mountain. Cathedral ceilings in the formal Living Room. Formal Dining Room, Family Room with Fireplace. Rich dark wood & light Italian marble tile flooring throughout. Large Cook's Kitchen with cook top center island. Stainless steel appliances, large Pantry. Breakfast Nook. Guest-Maids Bedroom with private Bathroom. Light, bright Library/Office. Powder room, sitting area and wet bar complete the first floor. Interior Laundry room. Wide, grand staircase leads up to the light, spacious Master Bedroom/Bathroom suite with Cathedral ceilings, double-sided fireplace and separate sitting area. Large closet space. Three additional Bedrooms, 2.5 Bathrooms, Bonus Room. Wide hallways. Pool and spa in low maintenance yard with patio cover. Large three-car garage with plenty of storage.
Location
State CA
County Los Angeles
Interior
Interior Features Cathedral/Vaulted, Intercom, Recessed Lighting, Two Story Ceilings, Wet Bar, Granite Counters, Pantry, Formal Dining Room, Kitchen Island
Heating Central Furnace, Natural Gas
Cooling Air Conditioning, Central A/C, Zoned A/C
Flooring Carpet, Wood/Wood Like
Fireplaces Type See Through, Bath, Family Room, Living Room, Gas
Laundry Individual Room
Exterior
Exterior Feature Rain Gutters
Parking Features Garage - 3 Doors
Garage Spaces 3.0
Pool Heated & Filtered
Utilities Available Cable Connected
View Y/N Yes
View Mountain View
Building
Lot Description Back Yard, Curbs, Front Yard, Lot Shape-Irregular, Street Asphalt
Read Less



