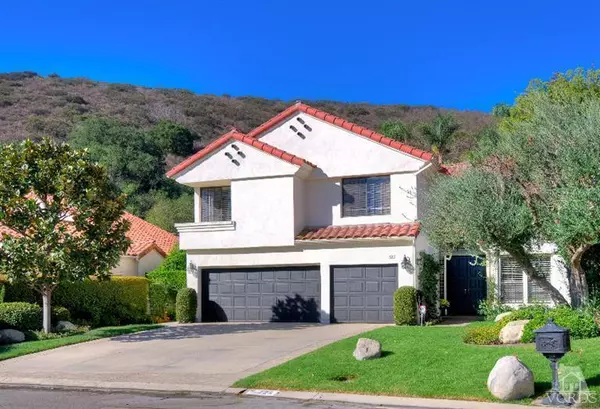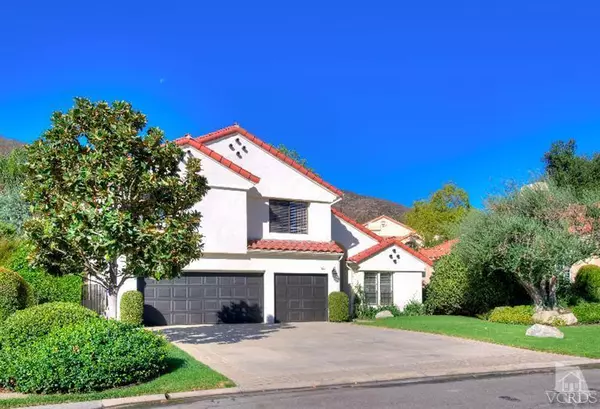For more information regarding the value of a property, please contact us for a free consultation.
725 Cedar Point Place Westlake Village, CA 91362
Want to know what your home might be worth? Contact us for a FREE valuation!

Our team is ready to help you sell your home for the highest possible price ASAP
Key Details
Sold Price $1,125,000
Property Type Single Family Home
Listing Status Sold
Purchase Type For Sale
Square Footage 3,560 sqft
Price per Sqft $316
Subdivision Braemar S/F Nr-777
MLS Listing ID 215000088
Sold Date 03/19/15
Style Traditional
Bedrooms 5
Full Baths 4
Half Baths 1
HOA Fees $28/qua
Year Built 1988
Lot Size 9,473 Sqft
Property Description
Gorgeous 5 bedroom 4.5 bath in Braemar/North Ranch on cul de sac. Dramatic double door entry to foyer with soaring ceilings & spiral staircase. Formal dining room with tall french doors leading to patio breakfast area. Bringing the outdoors in with lots of windows in the step-down living room with cozy fireplace and recessed lighting. Functional family room & spacious and sunny eat-in kitchen with center island and recented refurbished cabinetry and grantite counter space. One bedroom with own bath downstairs. 4 large bedrooms upstairs including bedrooms with Jack & Jill bath, oversized master suite with walk in closet, skylights, fireplace, seating area and hillside views. Other features include surround sound,travertine tile,wood floors, recessed lighting, private enclosed nicely manicured backyard, plantation shutters, wet bar, built-ins laundry room with sink and storage,short walking distance to park w/playground,tennis courts.
Location
State CA
County Ventura
Interior
Interior Features Granite Counters, Formal Dining Room
Heating Central Furnace, Natural Gas
Cooling Air Conditioning, Central A/C
Flooring Concrete Slab
Fireplaces Type Family Room, Living Room, Gas
Laundry Individual Room
Exterior
Parking Features Garage - 3 Doors
Garage Spaces 3.0
Utilities Available Cable Connected
View Y/N No
Building
Lot Description Lot Shape-Rectangle, Street Paved, Cul-De-Sac
Sewer In, Connected and Paid
Read Less



