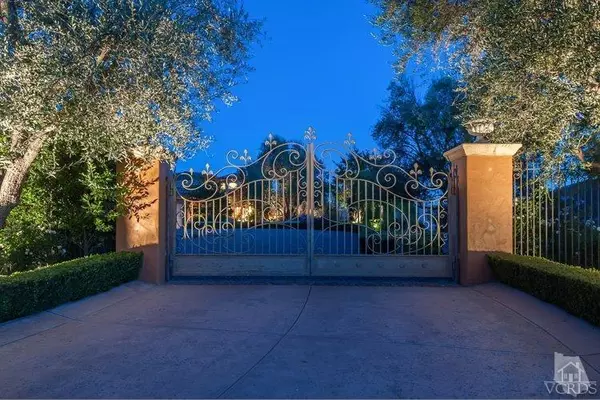For more information regarding the value of a property, please contact us for a free consultation.
918 Vista Ridge Lane Westlake Village, CA 91362
Want to know what your home might be worth? Contact us for a FREE valuation!

Our team is ready to help you sell your home for the highest possible price ASAP
Key Details
Sold Price $4,990,000
Property Type Single Family Home
Listing Status Sold
Purchase Type For Sale
Square Footage 6,680 sqft
Price per Sqft $747
Subdivision Country Club Estates Nr-785
MLS Listing ID 215000400
Sold Date 07/14/15
Style Mediterranean,Villa
Bedrooms 4
Full Baths 4
Half Baths 1
HOA Fees $566/qua
Year Built 2000
Lot Size 3.430 Acres
Property Description
A premier residence in 24 hr. guard gated Club Estates. Ideally set behind private gates is a single story Tuscan Villa with breathtaking 300 degree views. Come see what pride of ownership means at this beautifully maintained home on gorgeous park like grounds. Builder owned estate with no expenses spared. The home sits on approx. 3.5 lush acres with 6,680 sq. ft. of floor plan with large cobbled entry court yard with inviting fountain, glass enclosed loggia, formal entry, formal living and dining rooms, enormous great room, chef's kitchen, catering kitchen, library and romantic master suite with gym are just a few of the amenities this estate has to offer. The yard and grounds are truly magnificent with pool, spa and beautifully manicured lawns that boast breathtaking views of the North Ranch Country Club golf course and the Santa Monica mountains beyond. An ultimate location in an extraordinary residential community. Award winning Conejo Valley School District.
Location
State CA
County Ventura
Interior
Interior Features Pantry, Formal Dining Room, Walk-In Closet(s)
Heating Central Furnace, Natural Gas
Cooling Air Conditioning, Central A/C, Zoned A/C
Flooring Carpet, Marble, Stone, Other
Fireplaces Type Decorative, Family Room, Living Room, Gas
Exterior
Parking Features Garage - 3 Doors, Electric Gate
Garage Spaces 3.0
Community Features Golf Course in Development
View Y/N Yes
View Golf Course View, Mountain View
Building
Lot Description Automatic Gate, Back Yard, Curbs, Fenced Yard, Front Yard, Gated Community, Gutters, Landscaped, Street Paved
Sewer Public Sewer
Read Less



