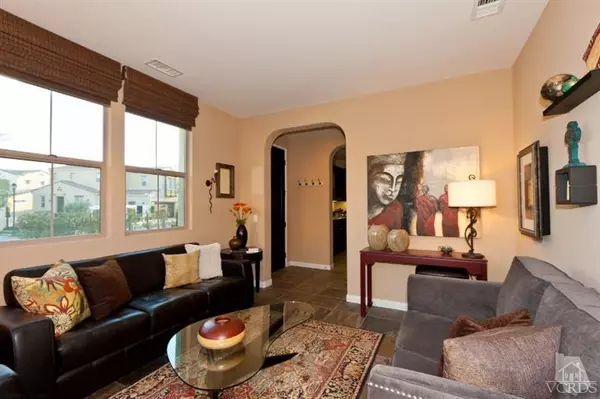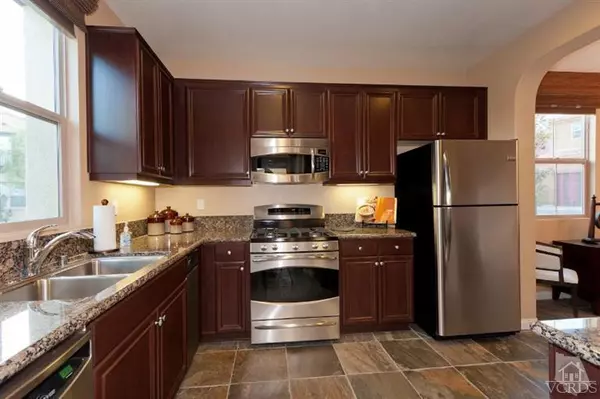For more information regarding the value of a property, please contact us for a free consultation.
20347 Livorno Way Northridge, CA 91326
Want to know what your home might be worth? Contact us for a FREE valuation!

Our team is ready to help you sell your home for the highest possible price ASAP
Key Details
Sold Price $430,000
Property Type Single Family Home
Listing Status Sold
Purchase Type For Sale
Square Footage 1,096 sqft
Price per Sqft $392
MLS Listing ID 215001163
Sold Date 03/20/15
Style Spanish
Bedrooms 1
Full Baths 1
Half Baths 1
HOA Fees $150/mo
Originating Board Conejo Simi Moorpark Association of REALTORS®
Year Built 2008
Lot Size 1.144 Acres
Property Description
Sensational Customized Home in Cortile at Porter Ranch. Rarely on the market Residences Plan 2 with a private end-house location, views & sides 2 greenbelts! Highly upgraded freestanding home is in Immaculate condition & feels like it's never been lived in! 1 BR + Loft. Downstairs features beautiful slate floors throughout, custom window coverings & a living Rm w/private patio. Dining, Entry, Living Rooms & Kitchen feature 9 ft ceilings & lots of windows for light. Granite slab & Backsplash, Stainless steel appliances & sink, convection oven, Cordovan stained cabinets & slate floors outfits the chef's kitchen. Dining RM features a French slider leading to a spacious private BackYd. The large loft has a custom builtin entertainment center & upgraded carpet. Master Suite has a large walkin closet & views. The gorgeous master bath boast stone floors & beautiful marble counters. Upstairs Laundry. Tankless H2o. Cortile features a sparkling pool, spa & BBQ. Loft had a builder 2 BedRm option.
Location
State CA
County Los Angeles
Interior
Interior Features 9 Foot Ceilings, Built-Ins, Open Floor Plan, Granite Counters, Pantry, Formal Dining Room
Heating Central Furnace, Forced Air, Natural Gas
Cooling Air Conditioning, Central A/C
Flooring Carpet, Slate
Laundry Inside, Upper Level
Exterior
Exterior Feature Rain Gutters
Parking Features Attached
Garage Spaces 2.0
Pool Association Pool, Heated & Filtered, Private Pool
Utilities Available Cable Connected
View Y/N Yes
Building
Lot Description Fenced Yard, Landscaped, Lot-Level/Flat, Near Public Transit
Read Less



