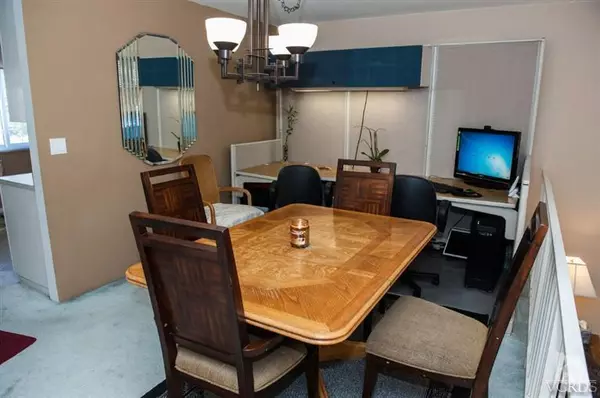For more information regarding the value of a property, please contact us for a free consultation.
21901 Lassen Street #91 Chatsworth, CA 91311
Want to know what your home might be worth? Contact us for a FREE valuation!

Our team is ready to help you sell your home for the highest possible price ASAP
Key Details
Sold Price $305,000
Property Type Single Family Home
Listing Status Sold
Purchase Type For Sale
Square Footage 1,438 sqft
Price per Sqft $212
MLS Listing ID 215001373
Sold Date 04/23/15
Style Art Deco
Bedrooms 3
Full Baths 2
Half Baths 1
HOA Fees $425/mo
Originating Board Conejo Simi Moorpark Association of REALTORS®
Year Built 1976
Lot Size 3.877 Acres
Property Description
Updated townhouse in Chatsworth features two master suites! Building recently painted and upgraded with slate stone entrances! Originally a 3 bedroom, the two smaller rooms were converted to a spacious master suite with sitting area, mountain views, plenty of closet space, and remodeled private bath with granite counters! Smooth ceilings downstairs! The second master bedroom has a large walk-in closet with private bath. Dining room has a wet bar, kitchen has all upgraded appliances, food pantry, new floor, washer & dryer hookups in separate area off kitchen! Unit recently upgraded with all dual pane windows, newer powerful and efficient A/C unit. Spacious with high ceilings in Living Room, plantation shutters and a push button gas fireplace & blower! 2-car attached garage with direct access. Located in a great complex HOA covers: security, pool, spa, sauna, rec room, building & grounds, cable, water, fire & EQ Ins. Easy access to 118 Freeway, this unit is move-in ready. MUST SEE!
Location
State CA
County Los Angeles
Interior
Interior Features Pantry, Walk-In Closet(s)
Heating Forced Air, Natural Gas
Cooling Central A/C
Flooring Carpet
Fireplaces Type Heatilator, Other, Living Room, Gas
Laundry Area in Unit, Inside
Exterior
Parking Features Attached
Garage Spaces 2.0
Pool Community Pool
View Y/N Yes
View Mountain View
Building
Lot Description Curbs, Sidewalks, Street Paved
Read Less



