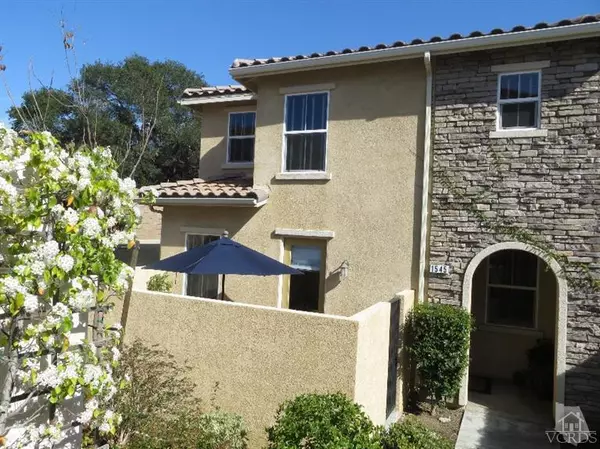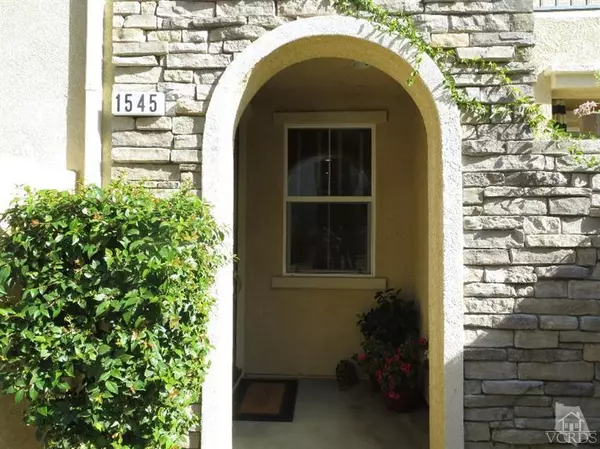For more information regarding the value of a property, please contact us for a free consultation.
1545 Silver Shadow Drive Newbury Park, CA 91320
Want to know what your home might be worth? Contact us for a FREE valuation!

Our team is ready to help you sell your home for the highest possible price ASAP
Key Details
Sold Price $526,000
Property Type Single Family Home
Listing Status Sold
Purchase Type For Sale
Square Footage 1,734 sqft
Price per Sqft $303
Subdivision Oak Terrace
MLS Listing ID 215001936
Sold Date 03/18/15
Style Spanish
Bedrooms 3
Full Baths 2
Half Baths 1
HOA Fees $258/mo
Year Built 2009
Property Description
Priced to Sell! Stunning 3 bedroom, 2.5 bath, Oak Terrace Townhome. This highly upgraded beauty shows like a model and is move-in ready. You will enjoy being surrounded by lush landscaping and tucked away with privacy. The living area is bright and spacious with high ceilings, Bose premium surround sound system, beautiful 18-inch tile flooring, custom built-in cabinetry & fireplace. Gourmet kitchen features upscale stainless steel appliances, granite counter tops, breakfast bar and island that opens to the family room for entertaining family and friends. Luxurious Master bedroom suite features a large walk-in closet, soaking tub with separate shower and double sinks. You have plenty of storage space, and a huge laundry room with sink & additional cabinets for storage as well. Ceiling fans in living room and all bedrooms, custom blinds, Pre-wired home security system and Quality Construction! Easy access to the freeway, shopping, restaurants, and parks. A Must See!
Location
State CA
County Ventura
Interior
Interior Features Built-Ins, Hi-Speed Data Wiring, High Ceilings (9 Ft+), Open Floor Plan, Recessed Lighting, Granite Counters
Heating Central Furnace, Natural Gas
Cooling Air Conditioning, Central A/C
Flooring Carpet
Fireplaces Type Other, Family Room
Laundry Individual Room, Upper Level
Exterior
Parking Features Attached
Garage Spaces 2.0
Utilities Available Cable Connected
View Y/N Yes
View Mountain View
Read Less



