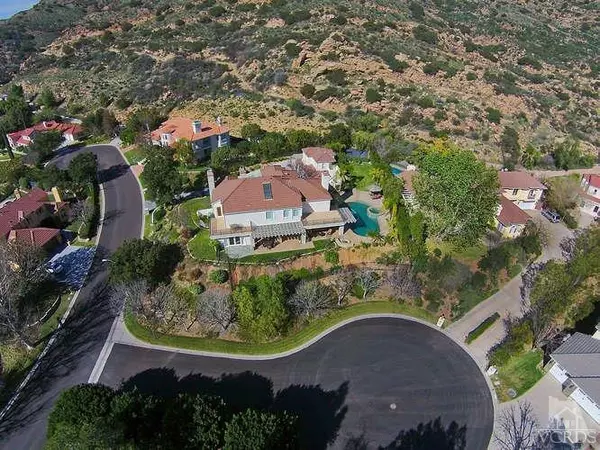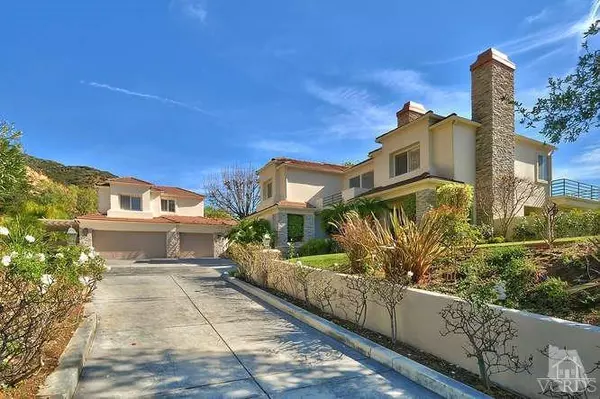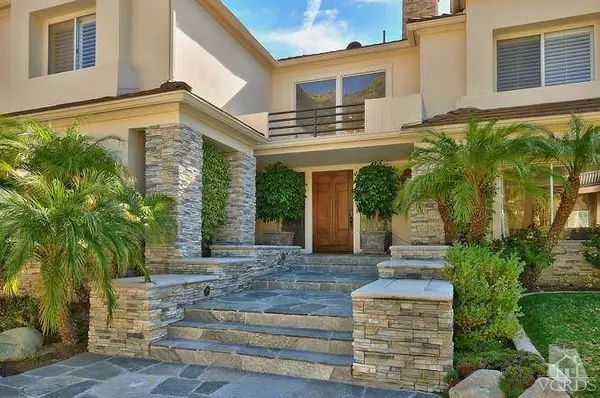For more information regarding the value of a property, please contact us for a free consultation.
1934 Smokey Ridge Avenue Westlake Village, CA 91362
Want to know what your home might be worth? Contact us for a FREE valuation!

Our team is ready to help you sell your home for the highest possible price ASAP
Key Details
Sold Price $1,745,000
Property Type Single Family Home
Listing Status Sold
Purchase Type For Sale
Square Footage 4,488 sqft
Price per Sqft $388
Subdivision Whitehawk Nr-774
MLS Listing ID 215001762
Sold Date 06/26/15
Bedrooms 5
Full Baths 4
Half Baths 1
HOA Fees $27/qua
Year Built 1989
Lot Size 0.502 Acres
Property Description
Stunning, Customized Whitehawk Deauville Model with Expanded Dining Room, Office/Bedroom & Laundry Room! Nestled on large corner lot of cul-de-sac nearly at top of Smokey Ridge, this exquisite home offers serene picturesque views. Main residence features downstairs enlarged office/bedroom w/ private bath, upstairs large master w/sitting area, balcony & huge travertine master bath...2 secondary bedrooms, one with balcony & spiral staircase leading to backyard. Separate spacious guest apartment with bedroom & bath is located over garage...complete with it's own private entrance. Gorgeous limestone flooring flows through entry, kitchen & laundry room, beautiful wood floors grace living & dining room, office features bamboo floors & built-in desks & bookcases. Smooth coated walls inside & out. Extremely private & quiet backyard with pebble-tech pool & spa...perfect for entertaining w/built-in BBQ, multiple patios, sitting areas, firepit & amazing endless views!
Location
State CA
County Ventura
Interior
Interior Features Built-Ins, Crown Moldings, Turnkey, Granite Counters, Pantry, Formal Dining Room
Heating Forced Air, Natural Gas
Cooling Central A/C, Dual, Zoned A/C
Flooring Bamboo, Hardwood, Travertine, Other
Fireplaces Type Decorative, Family Room, Living Room, Gas
Laundry Individual Room
Exterior
Exterior Feature Balcony
Parking Features Attached
Garage Spaces 3.0
Pool Heated - Gas
View Y/N Yes
View City Lights View, Mountain View
Building
Lot Description Corner Lot, Cul-De-Sac
Read Less



