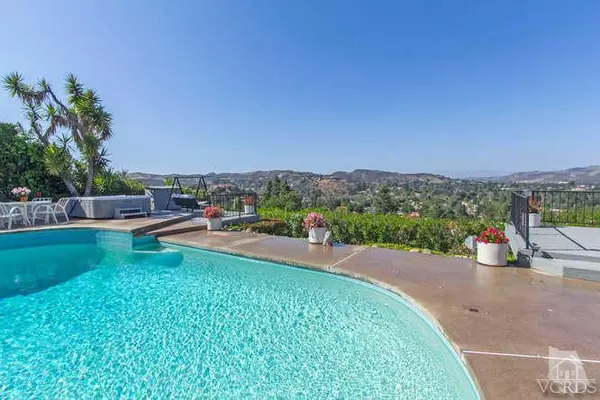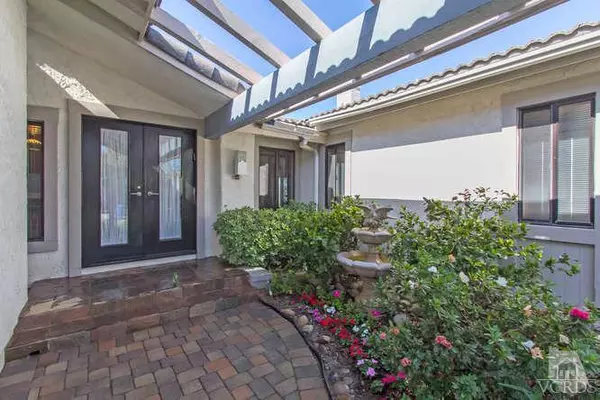For more information regarding the value of a property, please contact us for a free consultation.
2173 Hillsbury Road Westlake Village, CA 91361
Want to know what your home might be worth? Contact us for a FREE valuation!

Our team is ready to help you sell your home for the highest possible price ASAP
Key Details
Sold Price $1,238,500
Property Type Single Family Home
Listing Status Sold
Purchase Type For Sale
Square Footage 2,360 sqft
Price per Sqft $524
Subdivision Southshore Hills-720
MLS Listing ID 215004987
Sold Date 06/05/15
Bedrooms 4
Full Baths 2
Three Quarter Bath 1
HOA Fees $10/ann
Originating Board Conejo Simi Moorpark Association of REALTORS®
Year Built 1974
Lot Size 0.393 Acres
Property Description
Panoramic VIEW 1-story pool home with 4 bedrooms & 3 full bathrooms. The home has been Expanded & Remodeled creating on Open Floorplan with a Contemporary Flair! Gated front courtyard. Living Rm with vaulted ceilings & remodeled fireplace, adjoining Dining Rm. Kitchen has granite counter tops & cherry stained oak cabinets. Large Family Rm with vaulted ceiling & wall of windows enjoying the views. Smooth Ceilings thru-out, Vibrant designer paint colors inside, & recessed lighting in most rooms. Master Bedroom with vaulted ceiling & an Enormous Walk-In Closet. Expanded Master Bath with spa tub, separate shower & skylight. Both MBR & MBA have sliding glass doors to pool area. En Suite 4th Bedroom with Private Bath were added. 3-Car Garage & indoor laundry room. Private Entertainer's Backyard with sparkling Pool, covered patios, wooden decks for views.
Location
State CA
County Ventura
Interior
Interior Features Granite Counters, Formal Dining Room, Walk-In Closet(s)
Cooling Air Conditioning, Ceiling Fan(s)
Flooring Carpet, Ceramic Tile
Fireplaces Type Living Room
Laundry Individual Room
Exterior
Garage Spaces 3.0
Pool Private Pool, Gunite
View Y/N Yes
View City Lights View, Hills View, Mountain View
Read Less



