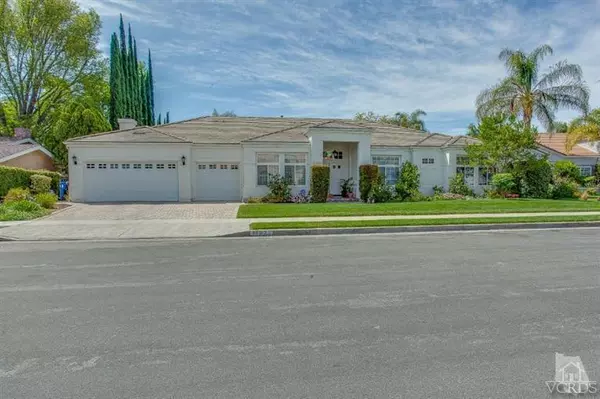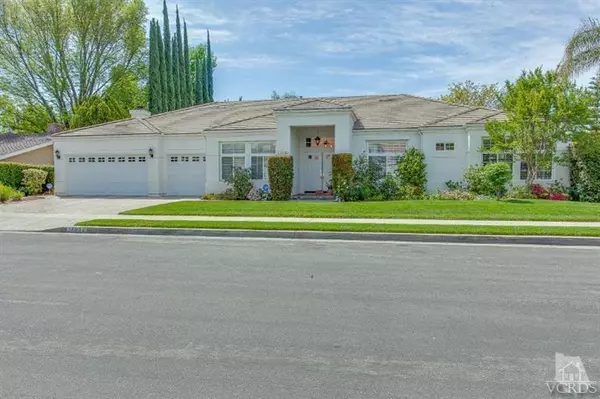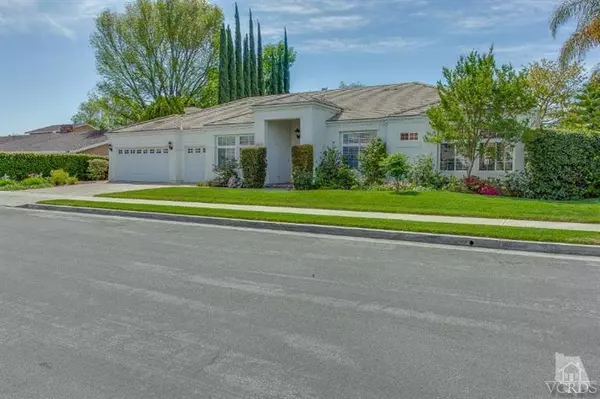For more information regarding the value of a property, please contact us for a free consultation.
17632 Lemarsh Street Northridge, CA 91325
Want to know what your home might be worth? Contact us for a FREE valuation!

Our team is ready to help you sell your home for the highest possible price ASAP
Key Details
Sold Price $855,000
Property Type Single Family Home
Listing Status Sold
Purchase Type For Sale
Square Footage 2,931 sqft
Price per Sqft $291
MLS Listing ID 215005121
Sold Date 07/06/15
Style Mediterranean
Bedrooms 4
Full Baths 2
Three Quarter Bath 1
Year Built 2000
Lot Size 0.256 Acres
Property Description
Prestigious Northridge 4 bedroom, 3 bath single story cul-de-sac home with 2931 sqft. of living space, 3 car garage on an over 11,000 sqft. lot. Home has been updated and upgraded. Newer hardwood floors in living and dining rooms. Newer tile in: entry, kitchen, breakfast room, laundry room, guest and master bath. Remodeled kitchen has beautiful cherry cabinets and granite counters. Master bedroom suite has: bath with spa tub, separate shower, double sinks, granite counters, a walk-in closet, fireplace, plantation shutters and a sliding glass door to the back yard. There are cathedral ceilings in the living, dining, family and master bedroom; 9 ft. plus or higher ceilings elsewhere. French doors in the dining room open to a fully covered patio. Professionally landscaped backyard features: a heated exercise pool, drought tolerant plantings, a secret garden with fruit trees, flowers and lawn. Family room has a fireplace and opens to additional patio area with a natural gas BBQ.
Location
State CA
County Los Angeles
Interior
Interior Features 9 Foot Ceilings, Cathedral/Vaulted, Intercom, Open Floor Plan, Recessed Lighting, Granite Counters, Pantry, Formal Dining Room, Walk-In Closet(s)
Heating Natural Gas
Cooling Air Conditioning, Ceiling Fan(s), Central A/C, Electric, Gas
Flooring Carpet, Concrete Slab, Hardwood, Wood/Wood Like
Fireplaces Type Other, Family Room, Gas, Gas Starter
Laundry Individual Room, Laundry Area
Exterior
Exterior Feature Rain Gutters
Parking Features Garage - 3 Doors
Garage Spaces 3.0
Pool Exercise Pool, Filtered, Heated - Gas, Heated & Filtered, Lap Pool, Permits, Private Pool, Gunite
Utilities Available Cable Connected
View Y/N No
Building
Lot Description Back Yard, Curbs, Fenced, Fenced Yard, Front Yard, Fully Fenced, Gutters, Landscaped, Lawn, Lot Shape-Rectangle, Sidewalks, Street Asphalt, Cul-De-Sac
Read Less



