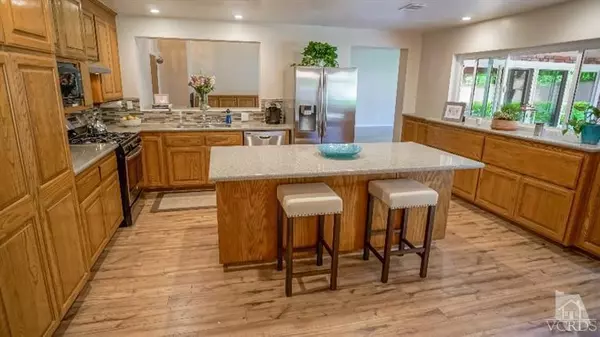For more information regarding the value of a property, please contact us for a free consultation.
18313 Minnehaha Street Northridge, CA 91326
Want to know what your home might be worth? Contact us for a FREE valuation!

Our team is ready to help you sell your home for the highest possible price ASAP
Key Details
Sold Price $750,000
Property Type Single Family Home
Listing Status Sold
Purchase Type For Sale
Square Footage 2,571 sqft
Price per Sqft $291
MLS Listing ID 215005606
Sold Date 05/27/15
Style Ranch
Bedrooms 4
Full Baths 2
Originating Board Conejo Simi Moorpark Association of REALTORS®
Year Built 1960
Lot Size 0.253 Acres
Property Description
Highly remodeled, One-story, move in ready, sparkling pool home in the heart of Porter Ranch with access to the BEST schools. Districted for Darby Elementary, Patrick Henry Middle School and Granada Hills Charter High, you wont find better! Outside you'll find newly landscaped yards surrounding the homes NEW roof, newer paint, huge sparkling pool, dual pane windows, entertainers covered patio and separate jetted spa. There's more WOW inside with completely smooth ceilings, fresh paint throughout, all new flooring and carpet, new fixtures. Want More? The open eat in kitchen has new quartz counters, glass tile backsplash and stainless steel appliances all mounted on beautiful wood cabinets that are plentiful throughout the kitchen and the HUGE great room with fireplace. Spacious, expanded Master with walk in closet, plus 2 smaller closets and completely remodeled bath with dual vanity. Extra wide hallway leads to generous additional bedrooms. This home is going to go quickly.
Location
State CA
County Los Angeles
Interior
Interior Features Beamed Ceiling(s), Cathedral/Vaulted, Drywall Walls, Hot Tub, Open Floor Plan, Recessed Lighting, Track Lighting, Kitchen Island, Walk-In Closet(s)
Heating Central Furnace, Forced Air, Natural Gas
Cooling Ceiling Fan(s), Central A/C
Flooring Carpet, Ceramic Tile, Laminated
Fireplaces Type Great Room, Living Room, Wood Burning
Laundry In Garage
Exterior
Exterior Feature Rain Gutters
Parking Features Attached
Garage Spaces 2.0
Pool Heated - Gas, Private Pool, Gunite
View Y/N No
Building
Lot Description Fenced Yard, Front Yard, Lawn, Lot Shape-Rectangle, Sidewalks, Street Lighting, Street Paved
Sewer In Street
Read Less



