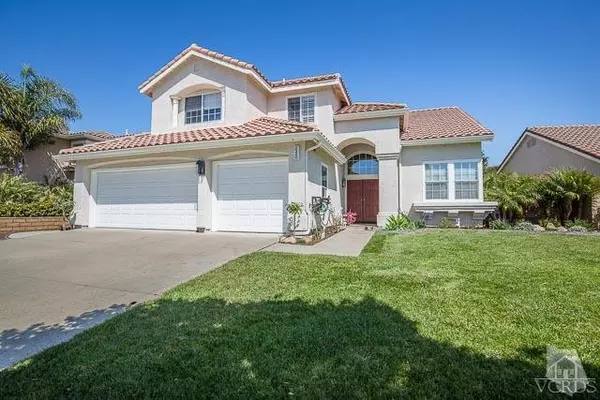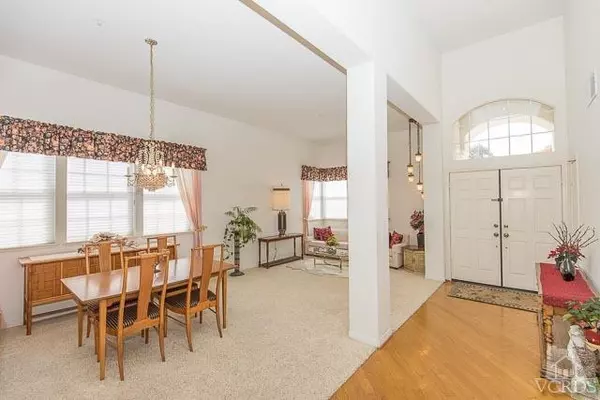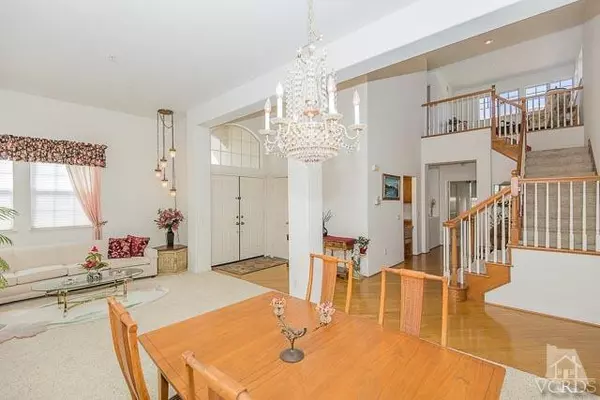For more information regarding the value of a property, please contact us for a free consultation.
2320 Diamond Head Way Oxnard, CA 93036
Want to know what your home might be worth? Contact us for a FREE valuation!

Our team is ready to help you sell your home for the highest possible price ASAP
Key Details
Sold Price $645,000
Property Type Single Family Home
Listing Status Sold
Purchase Type For Sale
Square Footage 2,312 sqft
Price per Sqft $278
Subdivision Cypress Point 7 - 338407
MLS Listing ID 215004789
Sold Date 06/24/15
Style Mediterranean
Bedrooms 4
Full Baths 2
Half Baths 1
HOA Fees $155/mo
Year Built 1994
Lot Size 7,962 Sqft
Property Description
Fabulous 4 bedrooms and 2.5 baths two story home. Located in beautiful Cypress Pointe in Oxnard. Vaulted ceilings and expansive windows bath home in soothing sunlight. Downstairs master bedroom suite with walk in closet. Sliding glass doors off of the master bedroom lead to a private professionally landscaped manicured backyard. Master bath features double sinks, shower, tub and plantation shutters. Remolded custom cooks' kitchen over $50K invested features granite counters and breakfast bar. Kitchen Aid double oven: bottom convection oven and upper is a micro wave/oven. Replaced kitchen cabinets and pantry have pull out storage shelves and self closing. Five burner Kitchen Ade gas cook top makes cooking a pleasure. Eating kook in kitchen. Kitchen opens to family room with cozy fireplace. Direct access three car garage. Upstairs has three bedrooms and a lounging loft. Community tennis court, pool and spa. Close to beach, freeways and shopping. Enjoy ocean breezes and beautiful sunsets
Location
State CA
County Ventura
Interior
Interior Features Granite Counters, Walk-In Closet(s)
Heating Forced Air, Natural Gas
Flooring Carpet, Ceramic Tile
Fireplaces Type Family Room, Gas Starter
Laundry In Garage
Exterior
Exterior Feature Rain Gutters
Pool Association Pool, Fenced, Filtered
Community Features Community Mailbox
Utilities Available Cable Connected
View Y/N No
Building
Lot Description Back Yard, Front Yard, Fully Fenced, Landscaped, Lawn, Street Paved
Read Less



